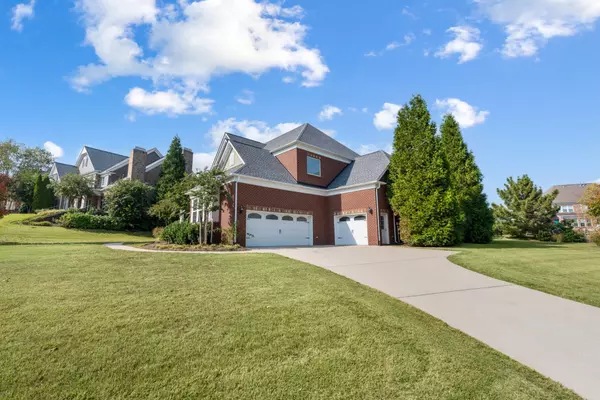$1,180,000
$1,250,000
5.6%For more information regarding the value of a property, please contact us for a free consultation.
5 Beds
4 Baths
3,928 SqFt
SOLD DATE : 12/20/2024
Key Details
Sold Price $1,180,000
Property Type Single Family Home
Sub Type Single Family Residence
Listing Status Sold
Purchase Type For Sale
Square Footage 3,928 sqft
Price per Sqft $300
Subdivision Whetstone Ph2
MLS Listing ID 2754390
Sold Date 12/20/24
Bedrooms 5
Full Baths 4
HOA Fees $90/mo
HOA Y/N Yes
Year Built 2010
Annual Tax Amount $4,016
Lot Size 0.630 Acres
Acres 0.63
Lot Dimensions 80.2 X 189.6
Property Description
This stately Pulte-built home offers refined living in the sought-after Whetstone community. Bright & updated interior has been freshly painted with new roof installed in August. It offers a fully fenced backyard with a spacious patio for BBQs, gatherings, and relaxation. A large playset is included, with direct access to the neighborhood walking trail. Inside, hand-scraped hardwood floors enhance the main level, while newer carpet adds comfort upstairs. The cherry cabinet kitchen boasts stainless steel appliances and generous counter space, ideal for entertaining. The main level offers a guest suite, formal dining room with butler's pantry, laundry room with folding station, and a private office with French doors. Upstairs, the primary suite is a retreat with a tray ceiling, dual walk-in closets, and a spacious ensuite bath. Each secondary bedroom has direct bathroom access, and a bonus/media room completes the upper level. This home is ready to welcome new owners into a vibrant community.
Location
State TN
County Williamson County
Rooms
Main Level Bedrooms 1
Interior
Interior Features Air Filter, Bookcases, Built-in Features, Entry Foyer, Extra Closets, High Ceilings, Open Floorplan, Pantry, Walk-In Closet(s)
Heating Central
Cooling Central Air
Flooring Carpet, Finished Wood, Tile
Fireplaces Number 1
Fireplace Y
Appliance Dishwasher, Disposal, Microwave, Stainless Steel Appliance(s)
Exterior
Exterior Feature Garage Door Opener, Irrigation System
Garage Spaces 3.0
Utilities Available Water Available, Cable Connected
View Y/N false
Roof Type Shingle
Private Pool false
Building
Lot Description Corner Lot
Story 2
Sewer Public Sewer
Water Public
Structure Type Brick
New Construction false
Schools
Elementary Schools Edmondson Elementary
Middle Schools Brentwood Middle School
High Schools Brentwood High School
Others
HOA Fee Include Maintenance Grounds,Trash
Senior Community false
Read Less Info
Want to know what your home might be worth? Contact us for a FREE valuation!

Our team is ready to help you sell your home for the highest possible price ASAP

© 2024 Listings courtesy of RealTrac as distributed by MLS GRID. All Rights Reserved.

"My job is to find and attract mastery-based agents to the office, protect the culture, and make sure everyone is happy! "






