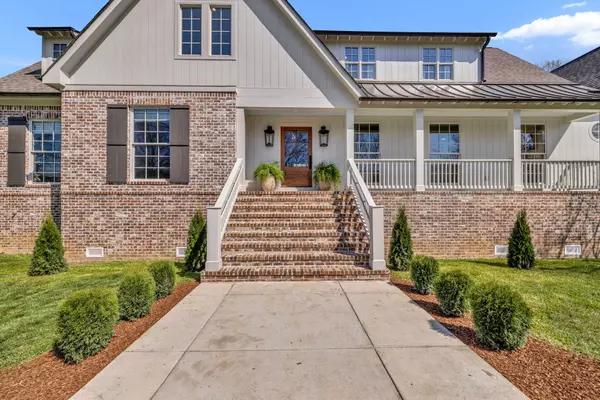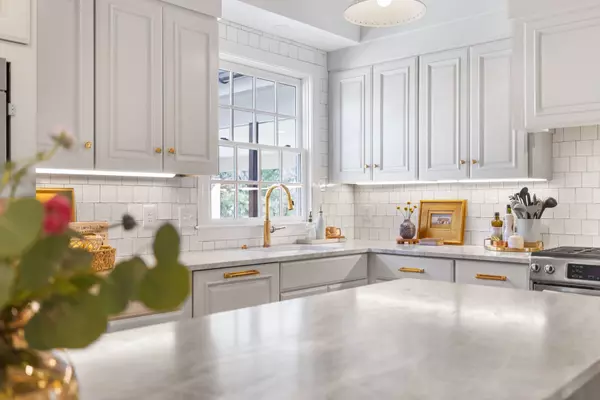$1,700,000
$1,850,000
8.1%For more information regarding the value of a property, please contact us for a free consultation.
4 Beds
4 Baths
3,738 SqFt
SOLD DATE : 12/12/2024
Key Details
Sold Price $1,700,000
Property Type Single Family Home
Sub Type Single Family Residence
Listing Status Sold
Purchase Type For Sale
Square Footage 3,738 sqft
Price per Sqft $454
Subdivision Wildwood Valley Est
MLS Listing ID 2676366
Sold Date 12/12/24
Bedrooms 4
Full Baths 3
Half Baths 1
HOA Y/N No
Year Built 1972
Annual Tax Amount $3,928
Lot Size 0.920 Acres
Acres 0.92
Lot Dimensions 170 X 241
Property Description
Nestled in the heart of Brentwood, this impeccable renovated home in 2023 offers the epitome of luxury living in the BEST school zone! Situated on a level lot in the sought after neighborhood of Wildwood, this home blends modern amenities with elegance. As you step inside, you are greeted by an abundance of natural light streaming through windows, highlighting the stunning wood floors! The kitchen boasts top-of-line appliances & sleek countertops, perfect for entertaining guests! The primary suite is located on the second floor allowing for privacy & a retreat atmosphere from the main living areas! The office could serve as a 5th bedroom.An extra large deck overlooks backyard which is perfect for grilling. This home truly offers a rare opportunity to experience LUXURY living in one of Brentwood's BEST neighborhoods! You can walk across the street to Brentwood Swim & Tennis Club! VERY convenient location to Nashville & Franklin! Seller to pay flood insurance for buyer until 1/1/25.
Location
State TN
County Williamson County
Rooms
Main Level Bedrooms 3
Interior
Interior Features Ceiling Fan(s), Entry Foyer, Extra Closets, Pantry, Walk-In Closet(s)
Heating Central
Cooling Central Air
Flooring Finished Wood
Fireplaces Number 1
Fireplace Y
Exterior
Utilities Available Water Available
View Y/N true
View City
Roof Type Asphalt
Private Pool false
Building
Lot Description Level
Story 2
Sewer Public Sewer
Water Public
Structure Type Brick,Fiber Cement
New Construction false
Schools
Elementary Schools Scales Elementary
Middle Schools Brentwood Middle School
High Schools Brentwood High School
Others
Senior Community false
Read Less Info
Want to know what your home might be worth? Contact us for a FREE valuation!

Our team is ready to help you sell your home for the highest possible price ASAP

© 2024 Listings courtesy of RealTrac as distributed by MLS GRID. All Rights Reserved.

"My job is to find and attract mastery-based agents to the office, protect the culture, and make sure everyone is happy! "






