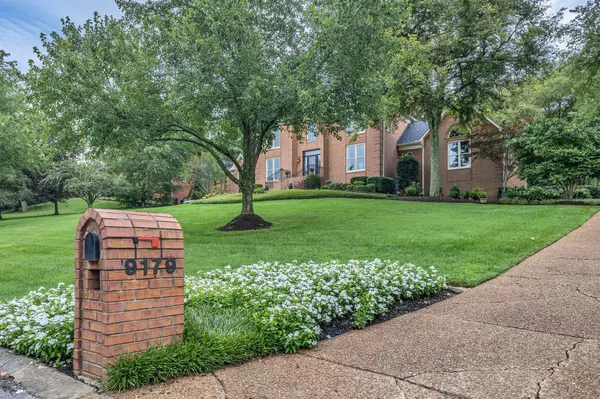$1,500,000
$1,690,000
11.2%For more information regarding the value of a property, please contact us for a free consultation.
4 Beds
4 Baths
4,502 SqFt
SOLD DATE : 11/20/2024
Key Details
Sold Price $1,500,000
Property Type Single Family Home
Sub Type Single Family Residence
Listing Status Sold
Purchase Type For Sale
Square Footage 4,502 sqft
Price per Sqft $333
Subdivision Brentmeade Est Sec 6
MLS Listing ID 2753935
Sold Date 11/20/24
Bedrooms 4
Full Baths 3
Half Baths 1
HOA Y/N No
Year Built 1989
Annual Tax Amount $4,686
Lot Size 1.040 Acres
Acres 1.04
Lot Dimensions 157 X 268
Property Description
Stunning home on 1.04 acre lot, complete with salt water pool, pool house and gorgeous wine cellar! Lots to love! Gourmet kitchen with 2 dishwashers, 2 disposals, 2 ovens, 6 burner gas stove, full freezer, custom cabinets, island, butlers pantry with wine fridge & sink. Spacious bedrooms, huge rec room on main level, abundance of hardwoods on main living area, lots of trim work & built-ins, 3 fireplaces (den, kitchen, back patio) and a gas firepit. Central vac, inside speaker system & pool area, tankless hot water heater, irrigation, french drain, 3/4 unfinished basement with lots of storage. Oversized 3 car garage w/workshop. Entertainers dream of a backyard! Salt water pool with pool house with half bath, paver patio & Sundek cool crete around pool, wood burning fireplace, outdoor kitchen w/fridge, grill, cooking eye & bar. Beautiful park like setting with mature trees and gorgeous landscaping surrounding this fabulous home.
Location
State TN
County Williamson County
Rooms
Main Level Bedrooms 1
Interior
Interior Features Ceiling Fan(s), Central Vacuum, Entry Foyer, Extra Closets, Pantry, Storage, Walk-In Closet(s), Primary Bedroom Main Floor
Heating Central, Natural Gas
Cooling Central Air, Electric
Flooring Carpet, Finished Wood, Tile
Fireplaces Number 3
Fireplace Y
Appliance Dishwasher, Disposal, Freezer, Microwave, Refrigerator
Exterior
Exterior Feature Garage Door Opener, Gas Grill, Irrigation System
Garage Spaces 3.0
Pool In Ground
Utilities Available Electricity Available, Water Available, Cable Connected
View Y/N false
Roof Type Shingle
Private Pool true
Building
Story 2
Sewer Public Sewer
Water Public
Structure Type Brick,Wood Siding
New Construction false
Schools
Elementary Schools Edmondson Elementary
Middle Schools Brentwood Middle School
High Schools Brentwood High School
Others
Senior Community false
Read Less Info
Want to know what your home might be worth? Contact us for a FREE valuation!

Our team is ready to help you sell your home for the highest possible price ASAP

© 2024 Listings courtesy of RealTrac as distributed by MLS GRID. All Rights Reserved.

"My job is to find and attract mastery-based agents to the office, protect the culture, and make sure everyone is happy! "






