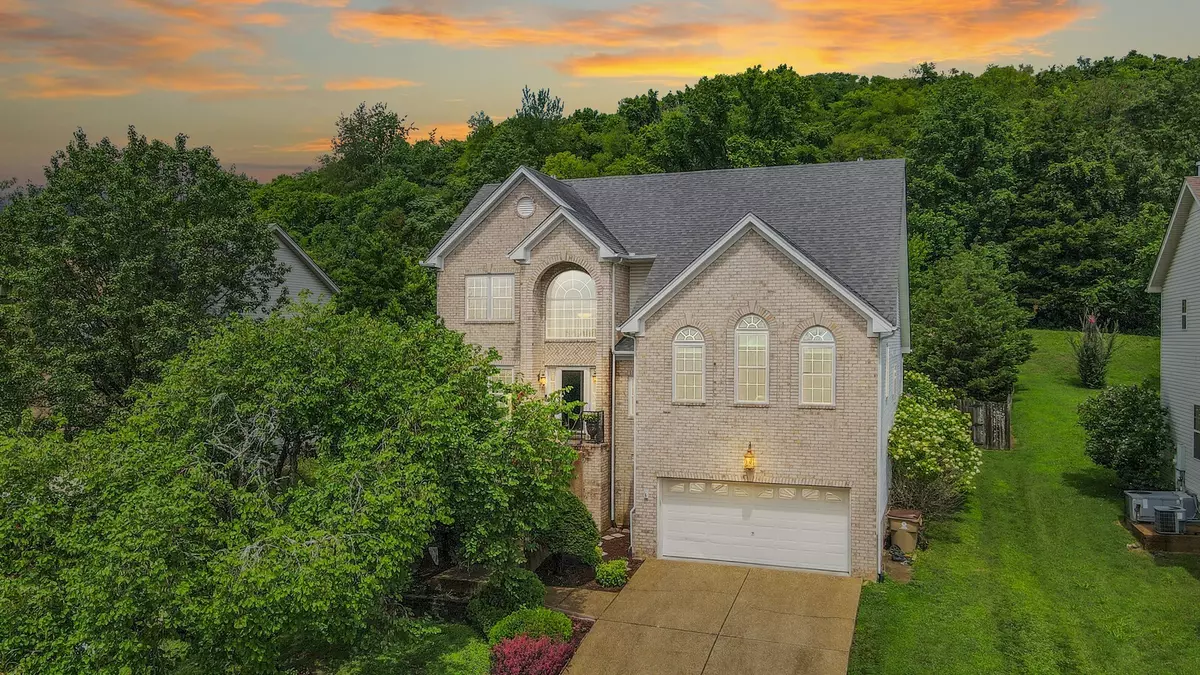$570,000
$599,000
4.8%For more information regarding the value of a property, please contact us for a free consultation.
4 Beds
3 Baths
3,290 SqFt
SOLD DATE : 10/23/2024
Key Details
Sold Price $570,000
Property Type Single Family Home
Sub Type Single Family Residence
Listing Status Sold
Purchase Type For Sale
Square Footage 3,290 sqft
Price per Sqft $173
Subdivision Braxton Park At Wood
MLS Listing ID 2692488
Sold Date 10/23/24
Bedrooms 4
Full Baths 2
Half Baths 1
HOA Fees $12/ann
HOA Y/N Yes
Year Built 1998
Annual Tax Amount $2,527
Lot Size 10,018 Sqft
Acres 0.23
Lot Dimensions 72.63 X 138.95 IRR
Property Description
Motivated Seller! This home is in pristine condition and move in ready with high-quality finishes and $50,000 in upgrades! Energy efficient American Home Design windows keep energy costs low and the highest-quality laminate flooring matches throughout the home. Lovingly maintained, the gorgeous interior features a formal dining room and a spacious living room with vaulted ceilings, creating a grand and inviting atmosphere. Tons of natural light flood the home. A bonus room offers a beautiful view overlooking Goodlettsville, providing a serene and picturesque setting. The private backyard space offers complete seclusion with no view of neighbors, making it an ideal retreat. The beautiful back patio is set up for entertaining, featuring a fenced backyard and pergolas for shade, perfect for outdoor gatherings. This home is truly a gem, offering elegance, comfort, and a prime location. The hot tub, outdoor patio furniture, outdoor tv, and all indoor tv mounts stay with the home.
Location
State TN
County Sumner County
Rooms
Main Level Bedrooms 1
Interior
Interior Features Ceiling Fan(s), Entry Foyer, High Ceilings, Hot Tub, Walk-In Closet(s), Primary Bedroom Main Floor
Heating Central, Natural Gas
Cooling Central Air, Electric
Flooring Carpet, Laminate, Tile
Fireplaces Number 1
Fireplace Y
Appliance Dishwasher, Disposal, Microwave, Refrigerator
Exterior
Exterior Feature Garage Door Opener
Garage Spaces 2.0
Utilities Available Electricity Available, Water Available, Cable Connected
View Y/N false
Roof Type Asphalt
Private Pool false
Building
Story 2
Sewer Public Sewer
Water Public
Structure Type Brick,Vinyl Siding
New Construction false
Schools
Elementary Schools Madison Creek Elementary
Middle Schools T. W. Hunter Middle School
High Schools Beech Sr High School
Others
Senior Community false
Read Less Info
Want to know what your home might be worth? Contact us for a FREE valuation!

Our team is ready to help you sell your home for the highest possible price ASAP

© 2024 Listings courtesy of RealTrac as distributed by MLS GRID. All Rights Reserved.

"My job is to find and attract mastery-based agents to the office, protect the culture, and make sure everyone is happy! "






