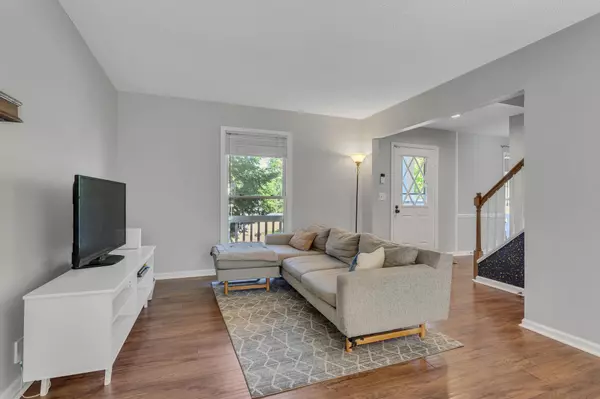$411,000
$411,000
For more information regarding the value of a property, please contact us for a free consultation.
3 Beds
3 Baths
1,688 SqFt
SOLD DATE : 11/08/2024
Key Details
Sold Price $411,000
Property Type Single Family Home
Sub Type Single Family Residence
Listing Status Sold
Purchase Type For Sale
Square Footage 1,688 sqft
Price per Sqft $243
Subdivision Villages Of Brentwood
MLS Listing ID 2747195
Sold Date 11/08/24
Bedrooms 3
Full Baths 2
Half Baths 1
HOA Fees $20/mo
HOA Y/N Yes
Year Built 1985
Annual Tax Amount $2,514
Lot Size 6,969 Sqft
Acres 0.16
Lot Dimensions 64 X 120
Property Description
Incredible opportunity awaits you in this lovely 3-bedroom home with a fenced-in backyard, 2-car garage, & inviting fireplace. Recent updates include a brand-new HVAC system installed in March 2024 and a new water heater, ensuring your comfort and convenience. Step outside and enjoy the beautiful covered porch and spacious back deck, perfect for soaking up the fabulous Nashville fall season. The eat-in kitchen has stunning picture windows, allowing natural light to flood the space. Situated in a popular neighborhood close to Nippers Corner, you'll have easy access to all your shopping and dining needs. The high-end laminate flooring throughout the main level is in excellent condition, providing a clean and modern aesthetic. This home is priced to incorporate some updating, allowing you to put your personal touch on it and make it your own. To sweeten the deal, David Lippe with SWBC Mortgage is offering a free appraisal & 1% lender credit towards the potential buyer's closing costs!
Location
State TN
County Davidson County
Interior
Heating Central, Natural Gas
Cooling Central Air
Flooring Laminate
Fireplaces Number 1
Fireplace Y
Appliance Dishwasher
Exterior
Garage Spaces 2.0
Utilities Available Water Available
View Y/N false
Private Pool false
Building
Story 2
Sewer Public Sewer
Water Public
Structure Type Vinyl Siding
New Construction false
Schools
Elementary Schools Granbery Elementary
Middle Schools William Henry Oliver Middle
High Schools John Overton Comp High School
Others
Senior Community false
Read Less Info
Want to know what your home might be worth? Contact us for a FREE valuation!

Our team is ready to help you sell your home for the highest possible price ASAP

© 2024 Listings courtesy of RealTrac as distributed by MLS GRID. All Rights Reserved.

"My job is to find and attract mastery-based agents to the office, protect the culture, and make sure everyone is happy! "






