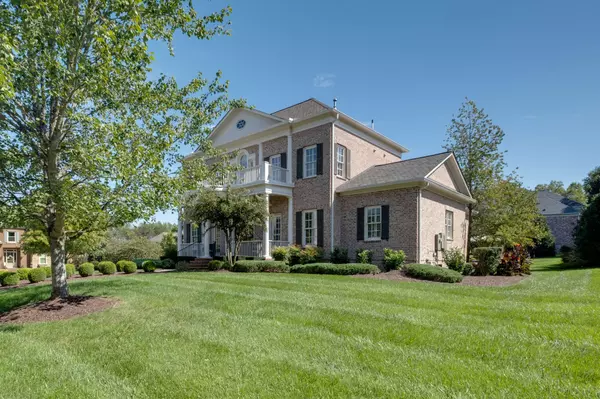$1,995,000
$1,995,000
For more information regarding the value of a property, please contact us for a free consultation.
5 Beds
6 Baths
5,316 SqFt
SOLD DATE : 11/05/2024
Key Details
Sold Price $1,995,000
Property Type Single Family Home
Sub Type Single Family Residence
Listing Status Sold
Purchase Type For Sale
Square Footage 5,316 sqft
Price per Sqft $375
Subdivision Montclair Sec 5
MLS Listing ID 2747021
Sold Date 11/05/24
Bedrooms 5
Full Baths 5
Half Baths 1
HOA Fees $113/qua
HOA Y/N Yes
Year Built 2007
Annual Tax Amount $6,177
Lot Size 0.540 Acres
Acres 0.54
Lot Dimensions 121 X 194
Property Description
This custom-built home is situated on a large flat corner lot in Brentwood's prestigious Montclaire neighborhood, offering an unparalleled blend of luxury and convenience. Ideally located near award-winning schools, popular grocery stores, local restaurants, and the beloved Smith Park, this property provides a lifestyle of ease and enjoyment. Inside you will find an expansive open floor plan, complemented by a massive separate bonus room that can accommodate a variety of uses. The lush, mature landscaping offers both beauty and privacy.
Location
State TN
County Williamson County
Rooms
Main Level Bedrooms 2
Interior
Interior Features Built-in Features, Ceiling Fan(s), Entry Foyer, Extra Closets, High Ceilings, Open Floorplan, Pantry, Storage, Walk-In Closet(s), High Speed Internet
Heating Central
Cooling Central Air
Flooring Carpet, Finished Wood, Tile
Fireplaces Number 1
Fireplace Y
Appliance Dishwasher, Disposal, Microwave, Refrigerator
Exterior
Exterior Feature Garage Door Opener, Irrigation System
Garage Spaces 3.0
Utilities Available Water Available, Cable Connected
Waterfront false
View Y/N false
Roof Type Shingle
Parking Type Attached - Side
Private Pool false
Building
Lot Description Corner Lot, Level
Story 2
Sewer Public Sewer
Water Public
Structure Type Brick
New Construction false
Schools
Elementary Schools Crockett Elementary
Middle Schools Woodland Middle School
High Schools Ravenwood High School
Others
HOA Fee Include Maintenance Grounds,Recreation Facilities
Senior Community false
Read Less Info
Want to know what your home might be worth? Contact us for a FREE valuation!

Our team is ready to help you sell your home for the highest possible price ASAP

© 2024 Listings courtesy of RealTrac as distributed by MLS GRID. All Rights Reserved.

"My job is to find and attract mastery-based agents to the office, protect the culture, and make sure everyone is happy! "






