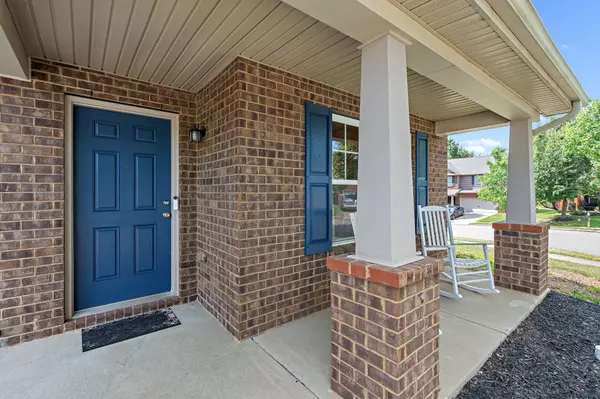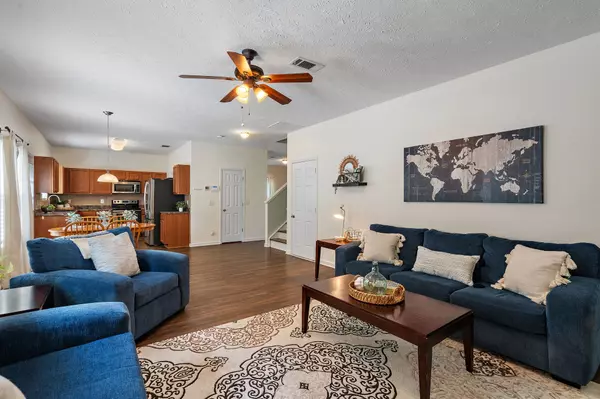$519,900
$519,900
For more information regarding the value of a property, please contact us for a free consultation.
3 Beds
3 Baths
2,442 SqFt
SOLD DATE : 10/31/2024
Key Details
Sold Price $519,900
Property Type Single Family Home
Sub Type Single Family Residence
Listing Status Sold
Purchase Type For Sale
Square Footage 2,442 sqft
Price per Sqft $212
Subdivision Concord Place
MLS Listing ID 2708255
Sold Date 10/31/24
Bedrooms 3
Full Baths 2
Half Baths 1
HOA Fees $57/mo
HOA Y/N Yes
Year Built 2009
Annual Tax Amount $2,699
Lot Size 8,712 Sqft
Acres 0.2
Lot Dimensions 110 X 111
Property Description
Welcome to 7395 Autumn Crossing Way! Located in Concord Hills. A very established community conveniently located near shopping with Publix, Kroger and Starbucks. Neighborhood amenities include a park and ample green space! This home is beautifully maintained and move-in ready. Features open concept living between kitchen and living room but offers separation with formal dining room and office. Plus there is a large bonus room space upstairs! The yard is a prime private corner lot with a brand new wood privacy fence. Recent upgrades including painting, carpet in master bedroom, Roof 2023, Water Heater 2024, HVAC 2020 and Fence 2024. Preferred lender, Anna Cook with Cross Country Mortgage, offering 1% of the loan amount towards closing costs. Anna Cook: anna.cook@ccm.com
Location
State TN
County Davidson County
Interior
Interior Features Ceiling Fan(s), Storage, Walk-In Closet(s)
Heating Central, Electric
Cooling Central Air, Electric
Flooring Carpet, Finished Wood, Laminate
Fireplace N
Appliance Dishwasher, Disposal, Dryer, Microwave, Refrigerator, Washer
Exterior
Garage Spaces 2.0
Utilities Available Electricity Available, Water Available
Waterfront false
View Y/N false
Roof Type Shingle
Parking Type Attached - Front
Private Pool false
Building
Lot Description Sloped
Story 2
Sewer Public Sewer
Water Public
Structure Type Brick,Vinyl Siding
New Construction false
Schools
Elementary Schools May Werthan Shayne Elementary School
Middle Schools William Henry Oliver Middle
High Schools John Overton Comp High School
Others
HOA Fee Include Maintenance Grounds
Senior Community false
Read Less Info
Want to know what your home might be worth? Contact us for a FREE valuation!

Our team is ready to help you sell your home for the highest possible price ASAP

© 2024 Listings courtesy of RealTrac as distributed by MLS GRID. All Rights Reserved.

"My job is to find and attract mastery-based agents to the office, protect the culture, and make sure everyone is happy! "






