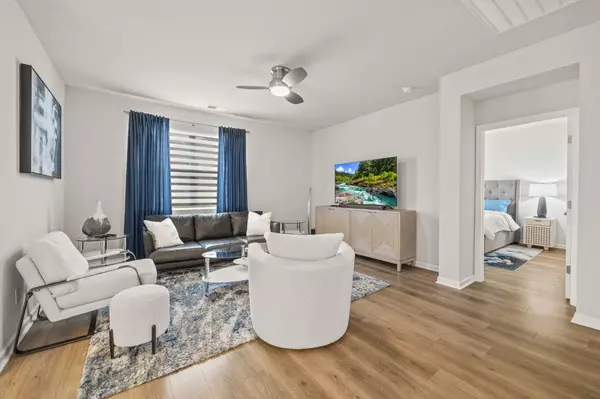$380,000
$380,000
For more information regarding the value of a property, please contact us for a free consultation.
4 Beds
2 Baths
1,812 SqFt
SOLD DATE : 11/01/2024
Key Details
Sold Price $380,000
Property Type Single Family Home
Sub Type Single Family Residence
Listing Status Sold
Purchase Type For Sale
Square Footage 1,812 sqft
Price per Sqft $209
Subdivision Baxter Crossroads
MLS Listing ID 2642622
Sold Date 11/01/24
Bedrooms 4
Full Baths 2
HOA Fees $20/mo
HOA Y/N Yes
Year Built 2021
Annual Tax Amount $2,582
Lot Size 0.270 Acres
Acres 0.27
Lot Dimensions 192.79 X 115 IRR
Property Description
Immerse yourself in modern living in this stunning 2021-built home! This 4-bedroom, 2-bathroom gem offers an open floor plan that's perfect for hosting gatherings. The heart of the home is the chef's dream kitchen, boasting gleaming quartz countertops, a spacious island that provides extra prep and bar seating, a well-stocked pantry, and a dedicated dining area bathed in natural light. After a long day, retreat to the luxurious master suite, your own private oasis featuring double vanities and a custom closet system designed to maximize organization. Attached 2-car garage provides convenient parking, while the backyard is your own personal paradise. Relax under the covered patio, entertain friends on the open patio, and unwind surrounded by the beauty of stunning landscaping. This home has it all – style, comfort, and functionality – ready to make it your own.
Location
State TN
County Putnam County
Rooms
Main Level Bedrooms 4
Interior
Interior Features Ceiling Fan(s), Entry Foyer, High Ceilings, Pantry, Smart Thermostat, Walk-In Closet(s), Primary Bedroom Main Floor, High Speed Internet, Kitchen Island
Heating Central, Electric
Cooling Central Air, Electric
Flooring Carpet, Laminate
Fireplace N
Appliance Dishwasher, Dryer, Microwave, Refrigerator, Washer
Exterior
Exterior Feature Garage Door Opener, Smart Camera(s)/Recording, Irrigation System
Garage Spaces 2.0
Utilities Available Electricity Available, Water Available, Cable Connected
Waterfront false
View Y/N false
Roof Type Shingle
Parking Type Attached - Front
Private Pool false
Building
Lot Description Corner Lot
Story 1
Sewer Public Sewer
Water Public
Structure Type Hardboard Siding
New Construction false
Schools
Elementary Schools Cornerstone Elementary
Middle Schools Upperman Middle School
High Schools Upperman High School
Others
Senior Community false
Read Less Info
Want to know what your home might be worth? Contact us for a FREE valuation!

Our team is ready to help you sell your home for the highest possible price ASAP

© 2024 Listings courtesy of RealTrac as distributed by MLS GRID. All Rights Reserved.

"My job is to find and attract mastery-based agents to the office, protect the culture, and make sure everyone is happy! "






