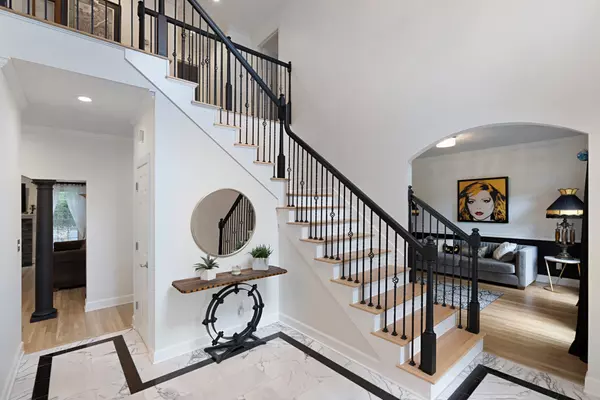$1,175,000
$1,199,000
2.0%For more information regarding the value of a property, please contact us for a free consultation.
5 Beds
4 Baths
4,307 SqFt
SOLD DATE : 10/24/2024
Key Details
Sold Price $1,175,000
Property Type Single Family Home
Sub Type Single Family Residence
Listing Status Sold
Purchase Type For Sale
Square Footage 4,307 sqft
Price per Sqft $272
Subdivision South Springs @
MLS Listing ID 2740483
Sold Date 10/24/24
Bedrooms 5
Full Baths 3
Half Baths 1
HOA Fees $51/qua
HOA Y/N Yes
Year Built 2003
Annual Tax Amount $3,879
Lot Size 0.580 Acres
Acres 0.58
Lot Dimensions 38 X 288
Property Description
This stunning home is a true gem for those who love to entertain and enjoy modern comforts. Filled with natural light, each room feels warm and inviting. Inside, you’ll find a dedicated theater room perfect for movie nights with family and friends, along with a tucked away room that has been used as a recording/rehearsal studio, ideal for music enthusiasts. Nestled on a spacious half-acre lot in a quiet cul-de-sac, this home offers both privacy and tranquility. The backyard is a peaceful retreat with a wooded backdrop, perfect for entertaining, or for kids and pets to explore. Recent updates include newly finished flooring throughout and beautifully updated kitchen countertops that enhance the heart of the home. A new roof and newer HVAC systems ensure long-lasting peace of mind. The exterior, painted just a few years ago, gives the home a fresh, modern look that stands out in the neighborhood. Combining elegance and practicality, this property is a perfect haven for any family.
Location
State TN
County Williamson County
Rooms
Main Level Bedrooms 1
Interior
Interior Features Ceiling Fan(s), Dehumidifier, Entry Foyer, Extra Closets, High Ceilings, Open Floorplan, Recording Studio, Storage, Walk-In Closet(s)
Heating Central, Natural Gas
Cooling Central Air, Electric
Flooring Carpet, Finished Wood, Tile
Fireplaces Number 1
Fireplace Y
Appliance Dishwasher, Disposal, Refrigerator
Exterior
Garage Spaces 3.0
Utilities Available Electricity Available, Water Available
Waterfront false
View Y/N false
Roof Type Asphalt
Parking Type Attached - Side
Private Pool false
Building
Story 2
Sewer Public Sewer
Water Public
Structure Type Brick
New Construction false
Schools
Elementary Schools Edmondson Elementary
Middle Schools Brentwood Middle School
High Schools Brentwood High School
Others
HOA Fee Include Recreation Facilities
Senior Community false
Read Less Info
Want to know what your home might be worth? Contact us for a FREE valuation!

Our team is ready to help you sell your home for the highest possible price ASAP

© 2024 Listings courtesy of RealTrac as distributed by MLS GRID. All Rights Reserved.

"My job is to find and attract mastery-based agents to the office, protect the culture, and make sure everyone is happy! "






