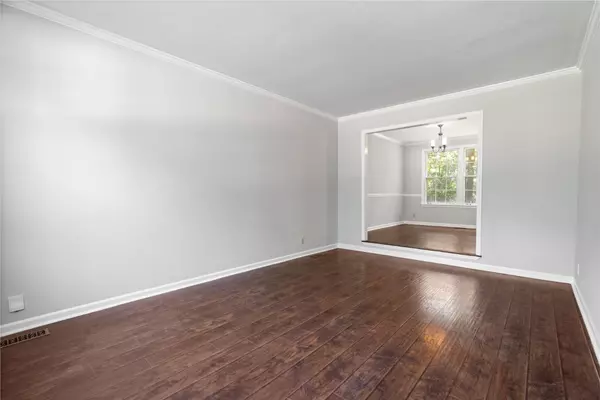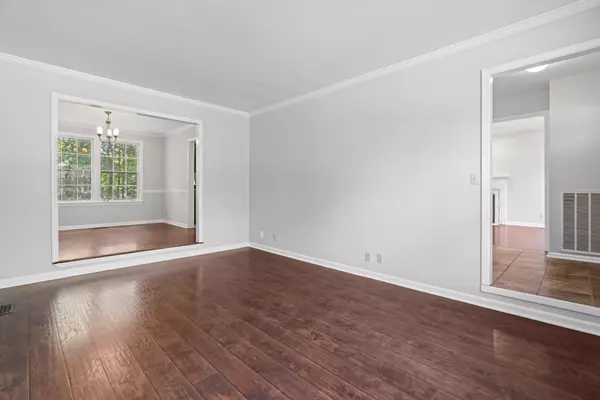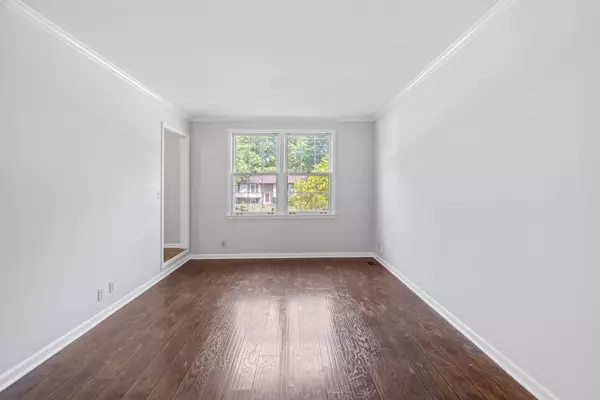$285,000
$289,500
1.6%For more information regarding the value of a property, please contact us for a free consultation.
3 Beds
3 Baths
1,802 SqFt
SOLD DATE : 10/24/2024
Key Details
Sold Price $285,000
Property Type Single Family Home
Sub Type Single Family Residence
Listing Status Sold
Purchase Type For Sale
Square Footage 1,802 sqft
Price per Sqft $158
Subdivision Meadowbrook
MLS Listing ID 2668816
Sold Date 10/24/24
Bedrooms 3
Full Baths 2
Half Baths 1
HOA Y/N No
Year Built 1987
Annual Tax Amount $1,635
Lot Size 0.350 Acres
Acres 0.35
Lot Dimensions 90
Property Description
FRESHLY PAINTED home in the established Meadowbrook neighborhood! This all-brick traditional-style gem offers three bedrooms, 2.5 baths, formal living room featuring a charming woodburning fireplace or relax in the cozy den which could also make a great "work from home space". Enjoy the comfort of gas heat and a gas water heater which are only 5 years old and a roof that's only four years old, this gives peace of mind on these high dollar items. The kitchen is a chef's delight, boasting double ovens, granite countertops, tiled backsplash, ceramic tile floors, and a spacious eat-in area. Entertain in style in the formal dining room. The huge primary suite includes a full bath with a skylight for lots of natural light, providing a private retreat. The fenced backyard, adorned with mature trees, offers a serene escape. Lots of room in the oversized two-car garage, enjoy easy commute to Fort Campbell. Don't miss out on this perfect blend of classic charm and modern convenience!
Location
State TN
County Montgomery County
Interior
Interior Features High Speed Internet
Heating Natural Gas
Cooling Central Air
Flooring Laminate, Tile
Fireplaces Number 1
Fireplace Y
Appliance Dishwasher, Disposal, Dryer, Microwave, Refrigerator, Washer
Exterior
Exterior Feature Garage Door Opener
Garage Spaces 2.0
Utilities Available Natural Gas Available, Water Available
Waterfront false
View Y/N false
Roof Type Shingle
Parking Type Attached - Front
Private Pool false
Building
Lot Description Level, Wooded
Story 2
Sewer Public Sewer
Water Public
Structure Type Brick
New Construction false
Schools
Elementary Schools Kenwood Elementary School
Middle Schools Kenwood Middle School
High Schools Kenwood High School
Others
Senior Community false
Read Less Info
Want to know what your home might be worth? Contact us for a FREE valuation!

Our team is ready to help you sell your home for the highest possible price ASAP

© 2024 Listings courtesy of RealTrac as distributed by MLS GRID. All Rights Reserved.

"My job is to find and attract mastery-based agents to the office, protect the culture, and make sure everyone is happy! "






