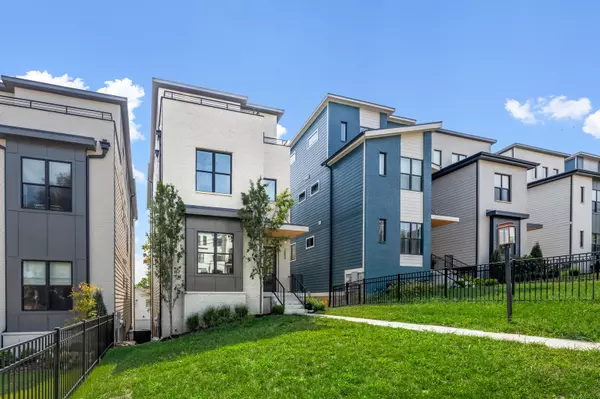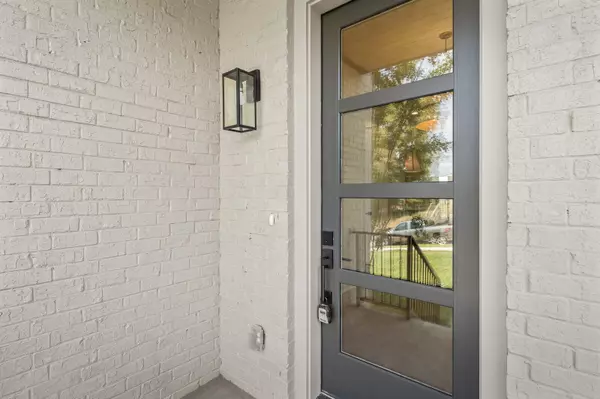$1,435,000
$1,499,000
4.3%For more information regarding the value of a property, please contact us for a free consultation.
4 Beds
5 Baths
3,681 SqFt
SOLD DATE : 10/23/2024
Key Details
Sold Price $1,435,000
Property Type Single Family Home
Sub Type Horizontal Property Regime - Detached
Listing Status Sold
Purchase Type For Sale
Square Footage 3,681 sqft
Price per Sqft $389
Subdivision Edgehill
MLS Listing ID 2699945
Sold Date 10/23/24
Bedrooms 4
Full Baths 4
Half Baths 1
HOA Y/N No
Year Built 2023
Annual Tax Amount $3,253
Lot Size 1,306 Sqft
Acres 0.03
Property Description
Remarkable new construction by Hidden Trail Construction. Located conveniently between 12 South & the Gulch. This Edgehill development is made up of 8 modern homes with views of the rolling hills, Geodis Park & Belmont University. The home includes an elevator, two car garage, two huge rooftop decks, and spacious bonus room on the top floor. Custom features such as built-in surround sound, tankless hot water heater & recirculation. Top floor includes a wet bar with dishwasher and ice maker, bonus room with full bath, and a huge covered rooftop entertaining space. Check out additional upgrades in attachments!
Location
State TN
County Davidson County
Rooms
Main Level Bedrooms 1
Interior
Interior Features Built-in Features, Ceiling Fan(s), Elevator, Entry Foyer, Extra Closets, High Ceilings, Wet Bar
Heating Central, Natural Gas
Cooling Central Air, Electric
Flooring Finished Wood, Tile
Fireplaces Number 1
Fireplace Y
Appliance Dishwasher, Disposal, Ice Maker, Microwave, Refrigerator
Exterior
Exterior Feature Balcony, Garage Door Opener
Garage Spaces 2.0
Utilities Available Electricity Available, Water Available
Waterfront false
View Y/N true
View Bluff
Parking Type Attached - Rear
Private Pool false
Building
Story 3
Sewer Public Sewer
Water Public
Structure Type Brick
New Construction true
Schools
Elementary Schools Eakin Elementary
Middle Schools West End Middle School
High Schools Hillsboro Comp High School
Others
Senior Community false
Read Less Info
Want to know what your home might be worth? Contact us for a FREE valuation!

Our team is ready to help you sell your home for the highest possible price ASAP

© 2024 Listings courtesy of RealTrac as distributed by MLS GRID. All Rights Reserved.

"My job is to find and attract mastery-based agents to the office, protect the culture, and make sure everyone is happy! "






