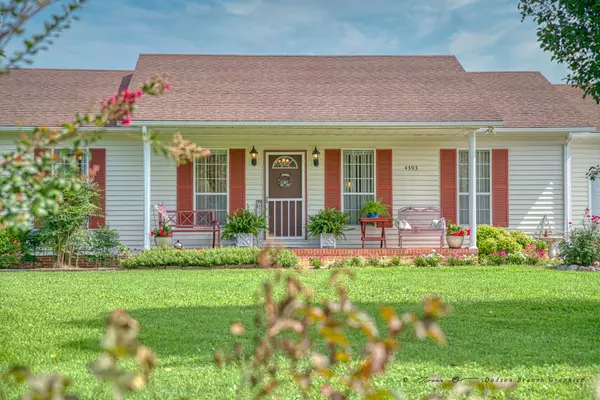$325,000
$325,000
For more information regarding the value of a property, please contact us for a free consultation.
3 Beds
2 Baths
1,232 SqFt
SOLD DATE : 10/23/2024
Key Details
Sold Price $325,000
Property Type Single Family Home
Sub Type Single Family Residence
Listing Status Sold
Purchase Type For Sale
Square Footage 1,232 sqft
Price per Sqft $263
Subdivision West Pointe Subdivision
MLS Listing ID 2686658
Sold Date 10/23/24
Bedrooms 3
Full Baths 2
HOA Y/N No
Year Built 1995
Annual Tax Amount $978
Lot Size 0.600 Acres
Acres 0.6
Lot Dimensions 140 X 182.57 IRR
Property Description
BACK ON THE MARKET! Already passed inspections, and the previous buyers loss can be your gain. If you are in search of a well-maintained and charming residence in Cookeville, Tennessee, this one is a must-see. This home features no carpet, making it easy to clean for families with pets and children. With a split floor plan offering privacy and a central gathering space in the dining and living area, it caters to everyone's needs. The sunroom with a metal roof provides a tranquil setting where you can enjoy the soothing sound of rain while sipping coffee and admiring your garden. Situated just 10 minutes away from shopping and dining options, the property includes a spacious backyard, raised bed gardens, a detached garage/workshop, and a delightful guest house with electricity and extra storage space. Sunroom is not included in square footage, but sellers have no issue with heating/cooling with french doors open. Clean Air Filter System installed.
Location
State TN
County Putnam County
Rooms
Main Level Bedrooms 3
Interior
Interior Features Air Filter, Ceiling Fan(s), Walk-In Closet(s), High Speed Internet
Heating Central, Electric
Cooling Ceiling Fan(s), Central Air, Electric
Flooring Tile
Fireplaces Number 1
Fireplace Y
Appliance Dishwasher, Microwave, Refrigerator
Exterior
Exterior Feature Garage Door Opener, Carriage/Guest House, Storage
Garage Spaces 4.0
Utilities Available Electricity Available, Water Available
Waterfront false
View Y/N false
Roof Type Shingle
Parking Type Attached
Private Pool false
Building
Story 1
Sewer Septic Tank Available
Water Private
Structure Type Frame
New Construction false
Schools
Elementary Schools Cane Creek Elementary
Middle Schools Upperman Middle School
High Schools Upperman High School
Others
Senior Community false
Read Less Info
Want to know what your home might be worth? Contact us for a FREE valuation!

Our team is ready to help you sell your home for the highest possible price ASAP

© 2024 Listings courtesy of RealTrac as distributed by MLS GRID. All Rights Reserved.

"My job is to find and attract mastery-based agents to the office, protect the culture, and make sure everyone is happy! "






