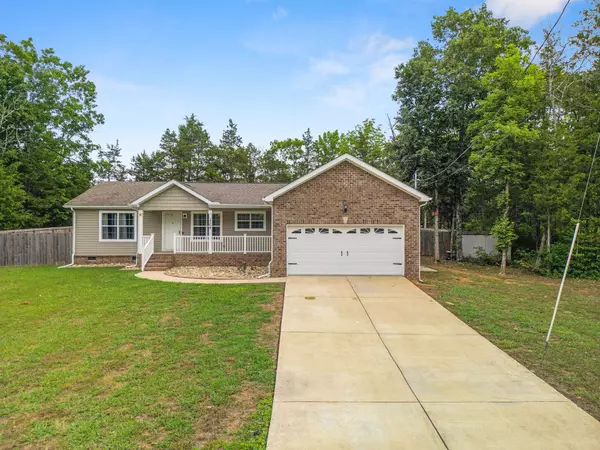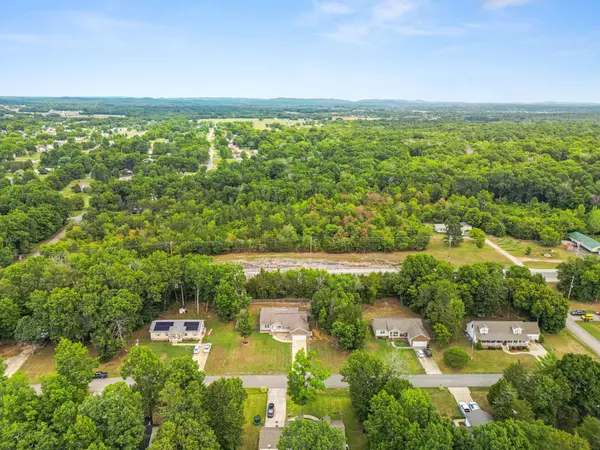$380,000
$390,900
2.8%For more information regarding the value of a property, please contact us for a free consultation.
4 Beds
2 Baths
1,908 SqFt
SOLD DATE : 10/22/2024
Key Details
Sold Price $380,000
Property Type Single Family Home
Sub Type Modular Home
Listing Status Sold
Purchase Type For Sale
Square Footage 1,908 sqft
Price per Sqft $199
Subdivision Chapel Woods @Walnut Hills
MLS Listing ID 2682187
Sold Date 10/22/24
Bedrooms 4
Full Baths 2
HOA Fees $29/mo
HOA Y/N Yes
Year Built 2014
Annual Tax Amount $1,500
Lot Size 0.510 Acres
Acres 0.51
Lot Dimensions 130X172.01
Property Description
Welcome to this charming 4 bedroom/2 bathroom home located in Chapel Woods Subdivision. This property offers a perfect blend of comfort and functionality, making it an ideal place for you and your family to call home. As you step inside, you'll be greeted by a spacious and inviting open floor plan. The well designed layout flows seamlessly into the dining area and kitchen, creating an open and airy atmosphere. This home has a large living space that has a wood burning, brick fireplace. The primary bedroom boasts a private en-suite bathroom, providing convenience and privacy. The additional bedrooms are perfect for children, guests, or even a home office. Walk out back directly into an enclosed outdoor seating area and then outside you'll find a smaller open deck perfect for grilling, and then a spacious, completely fenced in backyard. Don't miss this opportunity to make this wonderful house your home. Minutes from the Duck River and downtown Chapel Hill. Schedule a showing today.
Location
State TN
County Marshall County
Rooms
Main Level Bedrooms 4
Interior
Interior Features Air Filter, Ceiling Fan(s), Entry Foyer, Walk-In Closet(s), Kitchen Island
Heating Central, Electric
Cooling Central Air, Electric
Flooring Carpet, Finished Wood, Tile
Fireplaces Number 1
Fireplace Y
Appliance Dishwasher, Dryer, Microwave, Refrigerator, Washer
Exterior
Exterior Feature Garage Door Opener
Garage Spaces 2.0
Utilities Available Electricity Available, Water Available
Waterfront false
View Y/N false
Parking Type Attached - Front, Concrete, Driveway
Private Pool false
Building
Lot Description Level
Story 1
Sewer Private Sewer
Water Private
Structure Type Vinyl Siding
New Construction false
Schools
Elementary Schools Chapel Hill (K-3)/Delk Henson (4-6)
Middle Schools Chapel Hill (K-3)/Delk Henson (4-6)
High Schools Forrest School
Others
HOA Fee Include Sewer
Senior Community false
Read Less Info
Want to know what your home might be worth? Contact us for a FREE valuation!

Our team is ready to help you sell your home for the highest possible price ASAP

© 2024 Listings courtesy of RealTrac as distributed by MLS GRID. All Rights Reserved.

"My job is to find and attract mastery-based agents to the office, protect the culture, and make sure everyone is happy! "






