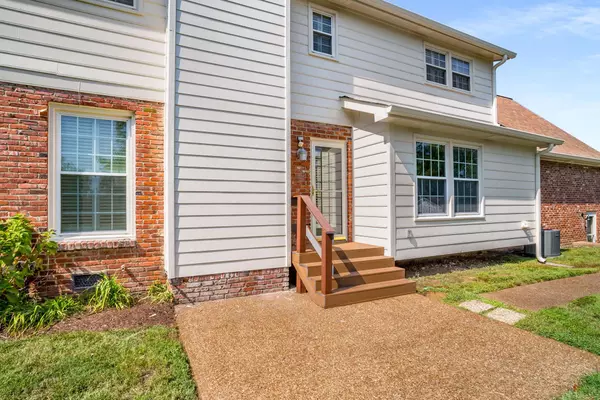$1,050,000
$1,050,000
For more information regarding the value of a property, please contact us for a free consultation.
4 Beds
3 Baths
3,400 SqFt
SOLD DATE : 10/16/2024
Key Details
Sold Price $1,050,000
Property Type Single Family Home
Sub Type Single Family Residence
Listing Status Sold
Purchase Type For Sale
Square Footage 3,400 sqft
Price per Sqft $308
Subdivision Brentwood So Ltd Sec 2
MLS Listing ID 2703185
Sold Date 10/16/24
Bedrooms 4
Full Baths 2
Half Baths 1
HOA Y/N No
Year Built 1979
Annual Tax Amount $3,491
Lot Size 1.080 Acres
Acres 1.08
Lot Dimensions 166 X 181
Property Description
Fall in love with this impeccably renovated home in the highly acclaimed Brentwood area! Enjoy timeless upgrades offering both modern and classic finishes. The kitchen boasts new stainless appliances, flooring, sink & faucet, granite counters, & backsplash. Relax in the luxurious primary bedroom with an attached en-suite bath featuring a new marble tub surround, tile flooring, new vanities & light fixtures. New carpet and light fixtures throughout the home. Large bonus room above garage w/half bath listed as "Third Floor." Freshly painted exterior trim and landscaping. New fully encapsulated crawlspace. NO HOA! The home sits on a lush, private 1-acre lot surrounded by mature trees. Amazing location in the most coveted school district in Williamson County. New park and walking trails are just around the corner within walking distance. MULTIPLE OFFERS HAVE BEEN RECEIVED. Please submit highest and best offer by Tuesday, September 17th at 12:00pm Noon.
Location
State TN
County Williamson County
Rooms
Main Level Bedrooms 1
Interior
Interior Features Bookcases, Ceiling Fan(s), Entry Foyer, Extra Closets, Storage, Walk-In Closet(s), Primary Bedroom Main Floor, High Speed Internet
Heating Central, Natural Gas
Cooling Central Air, Electric
Flooring Carpet, Laminate, Tile
Fireplaces Number 1
Fireplace Y
Appliance Dishwasher, Microwave, Refrigerator
Exterior
Garage Spaces 2.0
Utilities Available Electricity Available, Water Available
Waterfront false
View Y/N false
Roof Type Asphalt
Parking Type Attached - Side
Private Pool false
Building
Story 2
Sewer Public Sewer
Water Public
Structure Type Brick
New Construction false
Schools
Elementary Schools Lipscomb Elementary
Middle Schools Brentwood Middle School
High Schools Brentwood High School
Others
Senior Community false
Read Less Info
Want to know what your home might be worth? Contact us for a FREE valuation!

Our team is ready to help you sell your home for the highest possible price ASAP

© 2024 Listings courtesy of RealTrac as distributed by MLS GRID. All Rights Reserved.

"My job is to find and attract mastery-based agents to the office, protect the culture, and make sure everyone is happy! "






