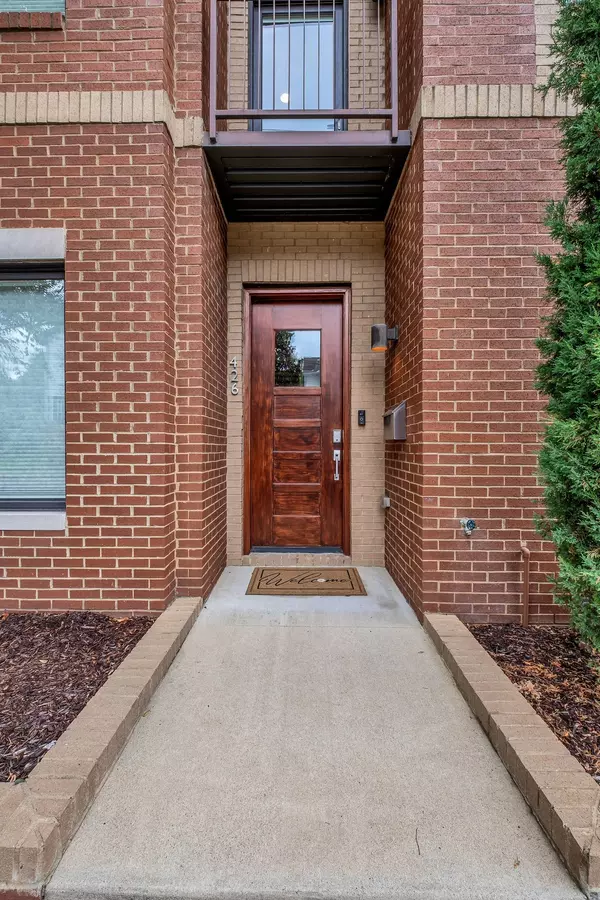$1,156,300
$1,250,000
7.5%For more information regarding the value of a property, please contact us for a free consultation.
3 Beds
5 Baths
2,201 SqFt
SOLD DATE : 10/16/2024
Key Details
Sold Price $1,156,300
Property Type Townhouse
Sub Type Townhouse
Listing Status Sold
Purchase Type For Sale
Square Footage 2,201 sqft
Price per Sqft $525
Subdivision Morgan Park Place
MLS Listing ID 2679369
Sold Date 10/16/24
Bedrooms 3
Full Baths 3
Half Baths 2
HOA Fees $377/mo
HOA Y/N Yes
Year Built 2016
Annual Tax Amount $6,385
Lot Size 871 Sqft
Acres 0.02
Property Description
Discover urban luxury at its finest in this exquisite 3-bedroom, 3-full and 2-half bath condo nestled in the heart of vibrant Nashville. Boasting a sleek, like-new interior, this residence offers unparalleled comfort & style. The main living features a gourmet kitchen complete with modern amenities including an additional wine fridge, beverage drawers, & an ice machine, perfect for culinary enthusiasts & entertainers alike. Entertaining is taken to new heights with a spectacular rooftop oasis, complete with outdoor TV & a convenient half bath, providing a seamless transition from indoor to outdoor living. Convenience meets luxury with a 2-car attached garage & the ease of being walkable to acclaimed restaurants, boutique shops, scenic parks, & downtown Nashville's cultural attractions. Fully furnished, this home is a rare find, meticulously curated to offer both comfort & sophistication. Don't miss out on the opportunity to own this gem in one of Nashville's most coveted neighborhoods.
Location
State TN
County Davidson County
Interior
Interior Features Ceiling Fan(s), Entry Foyer, Extra Closets, Storage, Walk-In Closet(s)
Heating Central
Cooling Central Air
Flooring Finished Wood, Tile
Fireplace N
Appliance Dishwasher, Disposal, Dryer, Ice Maker, Microwave, Washer
Exterior
Exterior Feature Balcony
Garage Spaces 2.0
Utilities Available Water Available
Waterfront false
View Y/N true
View City
Roof Type Asphalt
Parking Type Attached - Rear
Private Pool false
Building
Story 3
Sewer Public Sewer
Water Public
Structure Type Brick,Fiber Cement
New Construction false
Schools
Elementary Schools Jones Paideia Magnet
Middle Schools John Early Paideia Magnet
High Schools Pearl Cohn Magnet High School
Others
Senior Community false
Read Less Info
Want to know what your home might be worth? Contact us for a FREE valuation!

Our team is ready to help you sell your home for the highest possible price ASAP

© 2024 Listings courtesy of RealTrac as distributed by MLS GRID. All Rights Reserved.

"My job is to find and attract mastery-based agents to the office, protect the culture, and make sure everyone is happy! "






