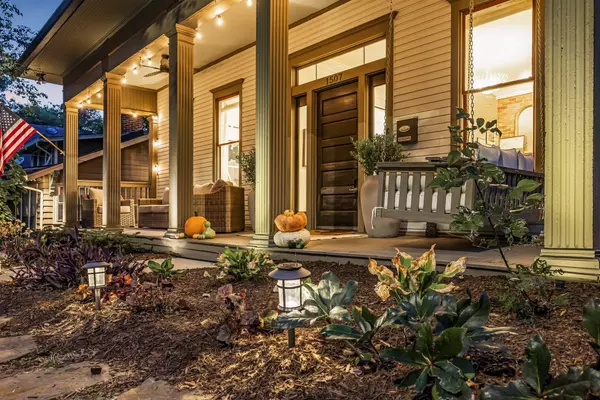$1,450,000
$1,399,900
3.6%For more information regarding the value of a property, please contact us for a free consultation.
4 Beds
4 Baths
3,115 SqFt
SOLD DATE : 10/15/2024
Key Details
Sold Price $1,450,000
Property Type Single Family Home
Sub Type Single Family Residence
Listing Status Sold
Purchase Type For Sale
Square Footage 3,115 sqft
Price per Sqft $465
Subdivision Lockeland Springs
MLS Listing ID 2703362
Sold Date 10/15/24
Bedrooms 4
Full Baths 3
Half Baths 1
HOA Y/N No
Year Built 1905
Annual Tax Amount $7,032
Lot Size 6,969 Sqft
Acres 0.16
Lot Dimensions 50 X 140
Property Description
Presenting an extraordinary turn-of-the-century Victorian masterpiece in the coveted Lockeland Springs neighborhood of East Nashville. Built in 1905, this residence blends historic charm with contemporary elegance, reminiscent of Architectural Digest. Steps from premier dining destinations like Lockeland Table and Urban Cowboy, the home showcases designer finishes—wallpaper, lighting, tile, and custom kitchen cabinets with a stunning island and soapstone countertops—while preserving its rich heritage with original hardwoods, grand moldings, and exposed brick. Boasting dual primary suites, a refined home office, formal dining, a bonus room, and a custom potting shed, this property is a true East Nashville gem. Live the American dream and walk your children to Nashville’s coveted Lockeland Elementary, just steps away.
Location
State TN
County Davidson County
Rooms
Main Level Bedrooms 2
Interior
Interior Features Ceiling Fan(s), Extra Closets, Walk-In Closet(s)
Heating Central, Natural Gas
Cooling Central Air, Electric
Flooring Finished Wood, Tile
Fireplaces Number 3
Fireplace Y
Exterior
Exterior Feature Storage
Utilities Available Electricity Available, Water Available
Waterfront false
View Y/N false
Private Pool false
Building
Story 2
Sewer Public Sewer
Water Public
Structure Type Frame,Wood Siding
New Construction false
Schools
Elementary Schools Warner Elementary Enhanced Option
Middle Schools Stratford Stem Magnet School Lower Campus
High Schools Stratford Stem Magnet School Upper Campus
Others
Senior Community false
Read Less Info
Want to know what your home might be worth? Contact us for a FREE valuation!

Our team is ready to help you sell your home for the highest possible price ASAP

© 2024 Listings courtesy of RealTrac as distributed by MLS GRID. All Rights Reserved.

"My job is to find and attract mastery-based agents to the office, protect the culture, and make sure everyone is happy! "






