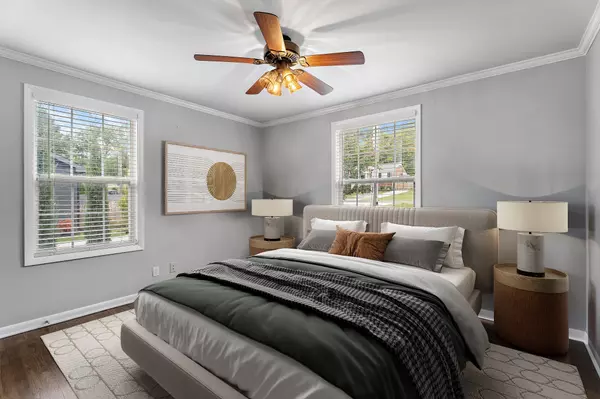$500,000
$510,000
2.0%For more information regarding the value of a property, please contact us for a free consultation.
3 Beds
2 Baths
1,545 SqFt
SOLD DATE : 10/15/2024
Key Details
Sold Price $500,000
Property Type Single Family Home
Sub Type Horizontal Property Regime - Detached
Listing Status Sold
Purchase Type For Sale
Square Footage 1,545 sqft
Price per Sqft $323
Subdivision Homes At 1819 Tammany Drive
MLS Listing ID 2701175
Sold Date 10/15/24
Bedrooms 3
Full Baths 2
HOA Y/N No
Year Built 1952
Annual Tax Amount $3,220
Lot Size 1,524 Sqft
Acres 0.035
Property Description
Welcome to this charming 3-bed, 2-bath ranch in vibrant East Nashville! Perfectly situated within walking distance to Stratford STEM Magnet and a host of local favorites including Babo Korean Bar, Riverside Revival, and Cafe Roze. Enjoy easy access to Vinyl Tap and Mitchell Delicatessen, among others. Recent 2023 updates feature a new roof, modern front door, fresh window trim, fascia, and exterior paint. Relax or entertain on the covered porch, or enjoy the private backyard with a new fence. Inside, you’ll find a spacious master suite, cozy electric fireplace, included washer & dryer, ample pantry space, and sleek wood and LVP flooring throughout. Experience modern living in a prime location with a vibrant community right outside your door. Don’t miss this unique opportunity! Owner/Agent TN RE License # 362450
Location
State TN
County Davidson County
Rooms
Main Level Bedrooms 3
Interior
Interior Features Ceiling Fan(s), Smart Thermostat, High Speed Internet
Heating Central
Cooling Central Air
Flooring Finished Wood, Tile, Vinyl
Fireplaces Number 1
Fireplace Y
Appliance Dishwasher, Disposal, Dryer, Microwave, Refrigerator, Washer
Exterior
Exterior Feature Smart Camera(s)/Recording
Utilities Available Water Available
Waterfront false
View Y/N false
Roof Type Asphalt
Parking Type Concrete, Parking Pad, Shared Driveway
Private Pool false
Building
Story 1
Sewer Public Sewer
Water Public
Structure Type Hardboard Siding,Brick
New Construction false
Schools
Elementary Schools Inglewood Elementary
Middle Schools Isaac Litton Middle
High Schools Stratford Stem Magnet School Upper Campus
Others
Senior Community false
Read Less Info
Want to know what your home might be worth? Contact us for a FREE valuation!

Our team is ready to help you sell your home for the highest possible price ASAP

© 2024 Listings courtesy of RealTrac as distributed by MLS GRID. All Rights Reserved.

"My job is to find and attract mastery-based agents to the office, protect the culture, and make sure everyone is happy! "






