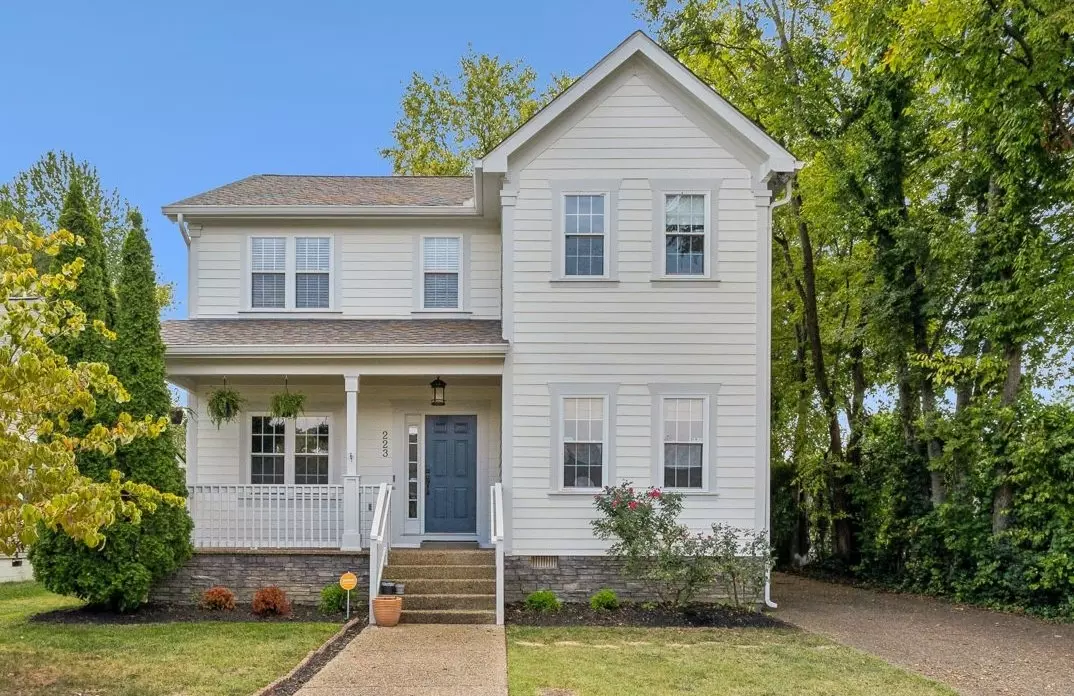$565,000
$575,000
1.7%For more information regarding the value of a property, please contact us for a free consultation.
4 Beds
3 Baths
2,222 SqFt
SOLD DATE : 10/15/2024
Key Details
Sold Price $565,000
Property Type Single Family Home
Sub Type Single Family Residence
Listing Status Sold
Purchase Type For Sale
Square Footage 2,222 sqft
Price per Sqft $254
Subdivision Woodbine
MLS Listing ID 2707031
Sold Date 10/15/24
Bedrooms 4
Full Baths 2
Half Baths 1
HOA Y/N No
Year Built 2008
Annual Tax Amount $4,011
Lot Size 7,405 Sqft
Acres 0.17
Lot Dimensions 50 X 150
Property Description
Two-Story, Charming Gem in Woodbine with Garage and Spacious Fenced-In Backyard on a Great Street! Features 4 Beds, 2.5 Baths, Hardwood Floors in Living Room with Lovely Stone Fireplace and Built-In Bookcases/Cabinets, Eat-In Kitchen with Stainless Steel Appliances, Pantry and Freshly Painted Cabinets, plus Separate Formal Dining Room. Large, Walk-In Utility/Laundry Room Downstairs with Cabinets and Sink! Primary Suite with Tray Ceiling, Tons of Natural Light, Double Vanity, Separate Tub/Shower, and Walk-In Closet. 2-Car Garage and Ample Driveway Parking. Covered Front Porch, Fenced-In Backyard with Covered Patio, Amazing Raised Gardening Beds, and Tons of Space for Play, Relaxing, and Entertainment. Matterport available upon request.
Location
State TN
County Davidson County
Interior
Interior Features Ceiling Fan(s), Pantry, Walk-In Closet(s), High Speed Internet
Heating Central, Electric
Cooling Central Air, Electric
Flooring Carpet, Finished Wood, Tile
Fireplace N
Appliance Dishwasher, Disposal, Dryer, Refrigerator, Washer
Exterior
Exterior Feature Garage Door Opener
Garage Spaces 2.0
Utilities Available Electricity Available, Water Available, Cable Connected
Waterfront false
View Y/N false
Roof Type Shingle
Parking Type Attached - Front, Concrete
Private Pool false
Building
Lot Description Level
Story 2
Sewer Public Sewer
Water Public
Structure Type Fiber Cement,Frame
New Construction false
Schools
Elementary Schools John B. Whitsitt Elementary
Middle Schools Cameron College Preparatory
High Schools Glencliff High School
Others
Senior Community false
Read Less Info
Want to know what your home might be worth? Contact us for a FREE valuation!

Our team is ready to help you sell your home for the highest possible price ASAP

© 2024 Listings courtesy of RealTrac as distributed by MLS GRID. All Rights Reserved.

"My job is to find and attract mastery-based agents to the office, protect the culture, and make sure everyone is happy! "






