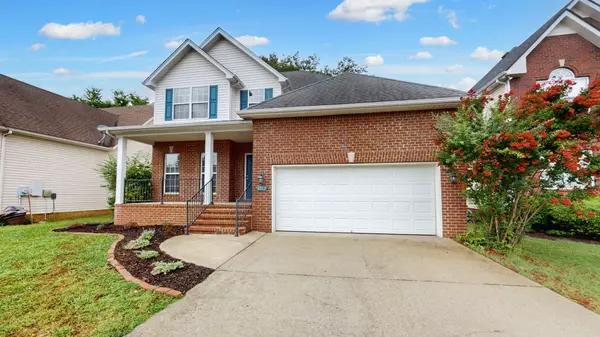$384,900
$385,900
0.3%For more information regarding the value of a property, please contact us for a free consultation.
3 Beds
3 Baths
2,050 SqFt
SOLD DATE : 10/10/2024
Key Details
Sold Price $384,900
Property Type Single Family Home
Sub Type Single Family Residence
Listing Status Sold
Purchase Type For Sale
Square Footage 2,050 sqft
Price per Sqft $187
Subdivision The Villages At Garrison Cove Sec 3
MLS Listing ID 2681623
Sold Date 10/10/24
Bedrooms 3
Full Baths 2
Half Baths 1
HOA Fees $40/qua
HOA Y/N Yes
Year Built 2004
Annual Tax Amount $2,299
Lot Size 5,662 Sqft
Acres 0.13
Lot Dimensions 55 X 99.47 IRR
Property Description
**$12,000 seller-paid credit towards buyer's closing costs with acceptable offer!** Discover your dream home in this highly desirable Murfreesboro neighborhood! This move-in ready home features 3 spacious bedrooms and 2.5 baths, including a large master suite with an adjoining sitting room or office—perfect for relaxation or work. The formal dining room is ideal for gatherings, while the large kitchen boasts a double pantry, island, ample cabinet and counter space, and stainless steel appliances, with a refrigerator included. Enjoy outdoor living on the large deck and benefit from the 2-car garage. Located in a desirable neighborhood with a community pool and playground, this home offers convenient access to MTSU, shopping, and more. Schedule a tour today and experience the best of Murfreesboro living!
Location
State TN
County Rutherford County
Interior
Interior Features Air Filter, Ceiling Fan(s), Entry Foyer, Extra Closets, High Ceilings, Pantry, Walk-In Closet(s)
Heating Central, Electric
Cooling Central Air, Electric
Flooring Carpet, Finished Wood, Vinyl
Fireplaces Number 1
Fireplace Y
Appliance Dishwasher, Disposal, Microwave, Refrigerator
Exterior
Exterior Feature Garage Door Opener
Garage Spaces 2.0
Utilities Available Electricity Available, Water Available
Waterfront false
View Y/N false
Roof Type Shingle
Parking Type Attached - Front, Concrete, Driveway
Private Pool false
Building
Lot Description Level
Story 2
Sewer Public Sewer
Water Public
Structure Type Brick,Vinyl Siding
New Construction false
Schools
Elementary Schools John Pittard Elementary
Middle Schools Oakland Middle School
High Schools Oakland High School
Others
HOA Fee Include Recreation Facilities
Senior Community false
Read Less Info
Want to know what your home might be worth? Contact us for a FREE valuation!

Our team is ready to help you sell your home for the highest possible price ASAP

© 2024 Listings courtesy of RealTrac as distributed by MLS GRID. All Rights Reserved.

"My job is to find and attract mastery-based agents to the office, protect the culture, and make sure everyone is happy! "






