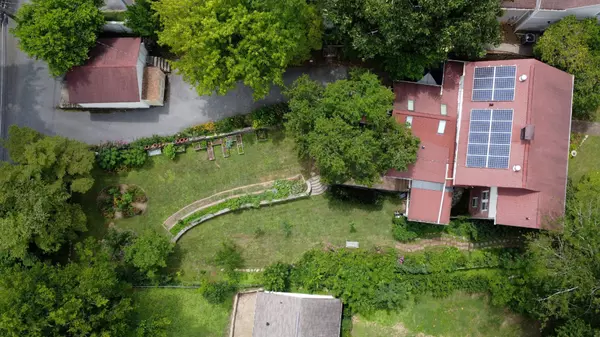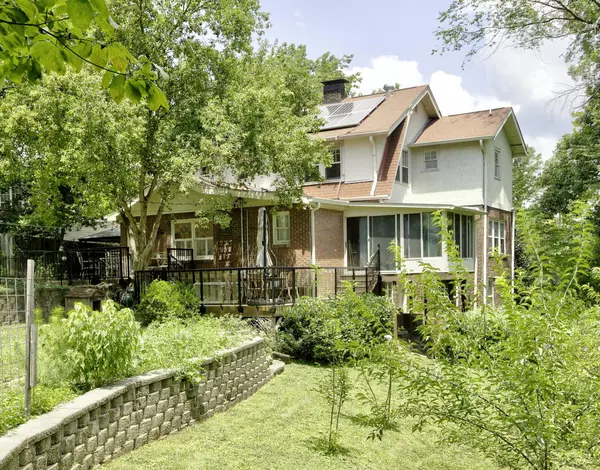$515,000
$515,000
For more information regarding the value of a property, please contact us for a free consultation.
3 Beds
4 Baths
2,639 SqFt
SOLD DATE : 08/23/2022
Key Details
Sold Price $515,000
Property Type Single Family Home
Sub Type Single Family Residence
Listing Status Sold
Purchase Type For Sale
Square Footage 2,639 sqft
Price per Sqft $195
Subdivision Dallas Hgts
MLS Listing ID 2741816
Sold Date 08/23/22
Bedrooms 3
Full Baths 4
HOA Y/N No
Year Built 1920
Annual Tax Amount $5,369
Lot Size 0.370 Acres
Acres 0.37
Lot Dimensions 83.1X224.1
Property Description
Beautiful North Shore 1920 home with all the charm, preserving the original sconces, entry hall light fixtures and hardwood floors on the main and upper floor. Arched entries and arched doors show the craftsmanship of the era in which this home was built, along with the crystal door knobs, tile work, and traditional breakfast room area with wrap around seating. The newly built tile deck, fenced backyard, and added seasonal porch are great for entertaining. Solar paneling and newer HVAC keeps this piece of history cooled and heated efficiently. A fourth room on the main floor can be used as a bedroom for ''living on the main''. The full unfinished basement could be transformed into complete living space or a basement apt. Antique furniture and other items will be conveyed with sale. Property contains over 80 species of native plants, blueberries, blackberries, fruit trees, and a vegetable garden making it a pollinator paradise in the heart of the city.
Location
State TN
County Hamilton County
Interior
Interior Features High Ceilings, Walk-In Closet(s), Dehumidifier
Heating Electric, Natural Gas
Cooling Central Air, Electric
Flooring Finished Wood
Fireplaces Number 1
Fireplace Y
Appliance Washer, Refrigerator, Microwave, Dryer, Disposal, Dishwasher
Exterior
Exterior Feature Garage Door Opener
Garage Spaces 2.0
Utilities Available Electricity Available, Water Available
Waterfront false
View Y/N false
Roof Type Other
Parking Type Detached
Private Pool false
Building
Lot Description Other
Story 2
Water Public
Structure Type Stucco,Other,Brick
New Construction false
Schools
Elementary Schools Rivermont Elementary School
Middle Schools Red Bank Middle School
High Schools Red Bank High School
Others
Senior Community false
Read Less Info
Want to know what your home might be worth? Contact us for a FREE valuation!

Our team is ready to help you sell your home for the highest possible price ASAP

© 2024 Listings courtesy of RealTrac as distributed by MLS GRID. All Rights Reserved.

"My job is to find and attract mastery-based agents to the office, protect the culture, and make sure everyone is happy! "






