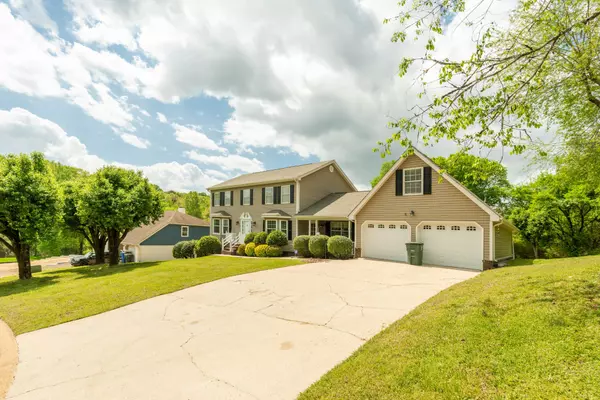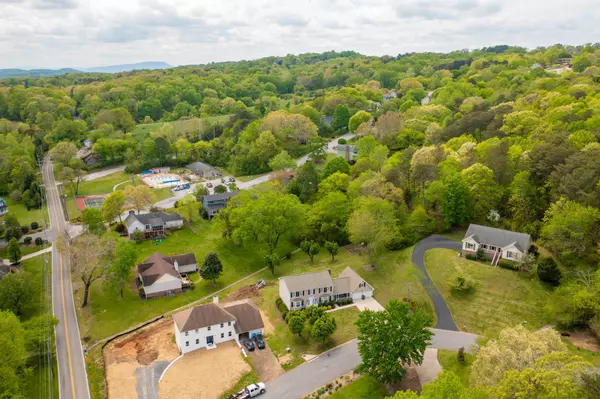$470,000
$449,000
4.7%For more information regarding the value of a property, please contact us for a free consultation.
4 Beds
4 Baths
2,929 SqFt
SOLD DATE : 06/01/2022
Key Details
Sold Price $470,000
Property Type Single Family Home
Sub Type Single Family Residence
Listing Status Sold
Purchase Type For Sale
Square Footage 2,929 sqft
Price per Sqft $160
Subdivision Colonial Shores
MLS Listing ID 2741882
Sold Date 06/01/22
Bedrooms 4
Full Baths 3
Half Baths 1
HOA Fees $6/ann
HOA Y/N Yes
Year Built 1981
Annual Tax Amount $3,846
Lot Size 0.480 Acres
Acres 0.48
Lot Dimensions 97.47X216.48
Property Description
Need room for the whole family to have their space? This one has it AND is located in a great family oriented neighborhood with a community pool and tennis courts. Welcome to 1703 Little Ridge Road! This 4 BR home features two master suites; one on the main level and one on the upper level. Just inside the front door is an office space or living room along with a formal dining room. The large kitchen/breakfast room area is perfect for the entire family to enjoy meals or afternoon homework. The extra large family room is the perfect gathering spot with vaulted ceilings and exposed beams anchored by a wood burning fireplace. In addition to the second level master suite, you find two generously sized bedrooms and a full bath. There's a bonus room not included in the square footage located on the opposite end of the home from the bedrooms. The bonus room is serviced by a second staircase and is heated/cooled by a window AC unit and electric heaters.
Location
State TN
County Hamilton County
Interior
Interior Features Open Floorplan, Walk-In Closet(s), Primary Bedroom Main Floor
Heating Natural Gas
Cooling Electric
Flooring Carpet, Finished Wood, Tile
Fireplaces Number 1
Fireplace Y
Appliance Refrigerator, Dishwasher
Exterior
Exterior Feature Garage Door Opener
Garage Spaces 2.0
Utilities Available Electricity Available, Natural Gas Available, Water Available
Waterfront false
View Y/N false
Roof Type Asphalt
Parking Type Attached - Front
Private Pool false
Building
Lot Description Level, Other
Story 2
Water Public
Structure Type Vinyl Siding
New Construction false
Schools
Elementary Schools Big Ridge Elementary School
Middle Schools Hixson Middle School
High Schools Hixson High School
Others
Senior Community false
Read Less Info
Want to know what your home might be worth? Contact us for a FREE valuation!

Our team is ready to help you sell your home for the highest possible price ASAP

© 2024 Listings courtesy of RealTrac as distributed by MLS GRID. All Rights Reserved.

"My job is to find and attract mastery-based agents to the office, protect the culture, and make sure everyone is happy! "






