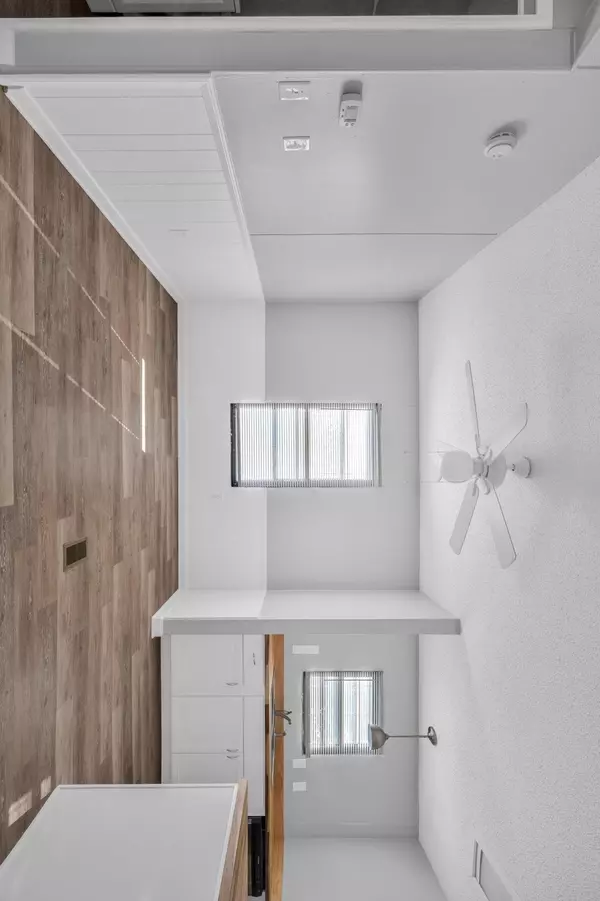$267,000
$259,000
3.1%For more information regarding the value of a property, please contact us for a free consultation.
3 Beds
2 Baths
1,152 SqFt
SOLD DATE : 09/16/2024
Key Details
Sold Price $267,000
Property Type Manufactured Home
Sub Type Manufactured On Land
Listing Status Sold
Purchase Type For Sale
Square Footage 1,152 sqft
Price per Sqft $231
Subdivision Pine Ridge
MLS Listing ID 2679707
Sold Date 09/16/24
Bedrooms 3
Full Baths 2
HOA Y/N No
Year Built 1988
Annual Tax Amount $1,317
Lot Size 6,534 Sqft
Acres 0.15
Lot Dimensions 24 X 140
Property Description
This 3 bedroom, 2 full bath home on a permanent foundation offers 1,152 sqft of comfortable, one-level living space. Inside, you'll find an open layout connecting the living room, dining area, and kitchen, featuring attractive fixtures, ample countertop space, and abundant cabinet storage. Convenient laundry room with hookups is located just off the kitchen. The three bedrooms are well-sized with natural light and both bathrooms boast tub/shower combos. Outside, enjoy the gently sloping backyard and front paved driveway with room for two cars. Ideal for first-time homebuyers, downsizers, or investors seeking rental income. Don't miss out – this is the cheapest rent-ready property in this zip code. Schedule your showing today! Owner/Agent.
Location
State TN
County Davidson County
Rooms
Main Level Bedrooms 3
Interior
Interior Features Walk-In Closet(s), Primary Bedroom Main Floor
Heating Central
Cooling Central Air
Flooring Laminate
Fireplace N
Appliance Refrigerator
Exterior
Utilities Available Water Available
Waterfront false
View Y/N false
Roof Type Asphalt
Parking Type Concrete, Driveway, Paved
Private Pool false
Building
Lot Description Level
Story 1
Sewer Public Sewer
Water Public
Structure Type Vinyl Siding
New Construction false
Schools
Elementary Schools Tom Joy Elementary
Middle Schools Jere Baxter Middle
High Schools Maplewood Comp High School
Others
Senior Community false
Read Less Info
Want to know what your home might be worth? Contact us for a FREE valuation!

Our team is ready to help you sell your home for the highest possible price ASAP

© 2024 Listings courtesy of RealTrac as distributed by MLS GRID. All Rights Reserved.

"My job is to find and attract mastery-based agents to the office, protect the culture, and make sure everyone is happy! "






