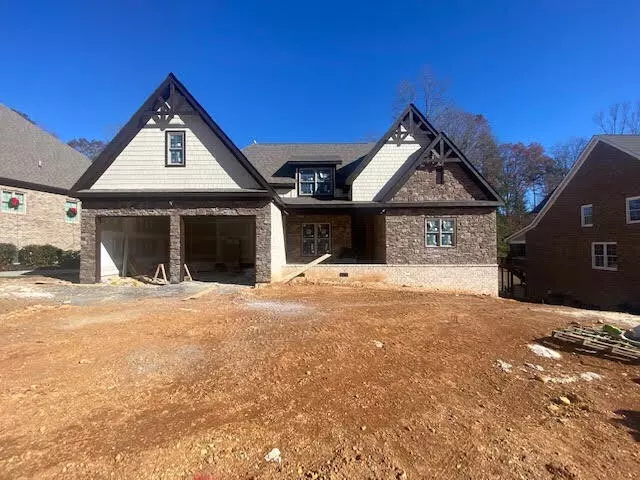$728,000
$728,000
For more information regarding the value of a property, please contact us for a free consultation.
4 Beds
3 Baths
3,300 SqFt
SOLD DATE : 04/12/2022
Key Details
Sold Price $728,000
Property Type Single Family Home
Sub Type Single Family Residence
Listing Status Sold
Purchase Type For Sale
Square Footage 3,300 sqft
Price per Sqft $220
Subdivision The Canyons
MLS Listing ID 2720919
Sold Date 04/12/22
Bedrooms 4
Full Baths 3
HOA Fees $58/ann
HOA Y/N Yes
Year Built 2021
Annual Tax Amount $380
Lot Size 0.480 Acres
Acres 0.48
Lot Dimensions 88x238x90x224
Property Description
THE CANYONS! County Taxes!!! One of the last new construction homes remaining! Charles Marsh Homes, Inc is synonymous with quality and detail. The is an extremely popular floor plan with deluxe master suite and spa and additional bedroom both on MAIN. Open floor plan-- gorgeous kitchen, gas range and double ovens, granite stone fire place in Great room, large laundry room. Lovely covered back porch is private and looks onto the large back yard with wooded border. 2nd floor features two additional bedrooms, full bath and BONUS Room. There is a FULL unfinished daylight basement that also has a utility garage area. The Canyons is just a short drive to downtown and Hixson and is noted for its convenient location. Enjoy all that our beautiful downtown has to offer with fine dining, festivals, Coolidge Park events, the Walnut Street Walking Bridge, the waterfront and more! Marinas are conveniently nearby to accommodate your vessel.
Location
State TN
County Hamilton County
Interior
Interior Features Entry Foyer, High Ceilings, Open Floorplan, Walk-In Closet(s), Primary Bedroom Main Floor
Heating Central, Electric
Cooling Central Air, Electric
Flooring Carpet, Tile
Fireplaces Number 1
Fireplace Y
Appliance Microwave, Disposal, Dishwasher
Exterior
Garage Spaces 3.0
Utilities Available Electricity Available, Water Available
Waterfront false
View Y/N false
Roof Type Other
Parking Type Attached
Private Pool false
Building
Lot Description Level, Other
Story 3
Water Public
Structure Type Fiber Cement,Stone,Brick
New Construction true
Schools
Elementary Schools Middle Valley Elementary School
Middle Schools Red Bank Middle School
High Schools Red Bank High School
Others
Senior Community false
Read Less Info
Want to know what your home might be worth? Contact us for a FREE valuation!

Our team is ready to help you sell your home for the highest possible price ASAP

© 2024 Listings courtesy of RealTrac as distributed by MLS GRID. All Rights Reserved.

"My job is to find and attract mastery-based agents to the office, protect the culture, and make sure everyone is happy! "






