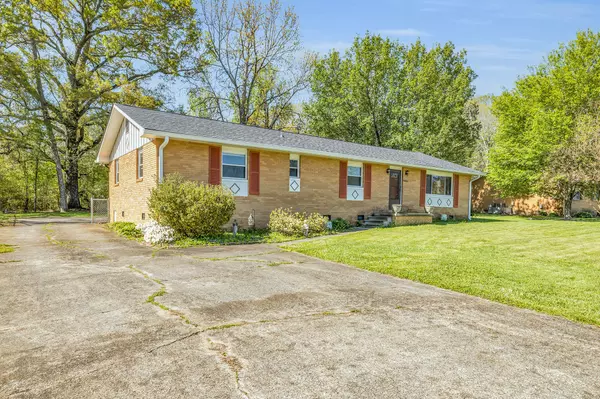$278,500
$275,000
1.3%For more information regarding the value of a property, please contact us for a free consultation.
3 Beds
2 Baths
1,769 SqFt
SOLD DATE : 05/18/2022
Key Details
Sold Price $278,500
Property Type Single Family Home
Sub Type Single Family Residence
Listing Status Sold
Purchase Type For Sale
Square Footage 1,769 sqft
Price per Sqft $157
Subdivision Lakeside Unit 2
MLS Listing ID 2718717
Sold Date 05/18/22
Bedrooms 3
Full Baths 2
HOA Y/N No
Year Built 1965
Annual Tax Amount $1,017
Lot Size 0.310 Acres
Acres 0.31
Lot Dimensions 105.6X128
Property Description
Welcome to 8211 Oxford Dr, a move-in ready brick ranch nestled in a quiet Hixson neighborhood. It boasts 3 bedrooms, 2 full bathrooms, and an open concept floor plan in the main living spaces. Both the spacious living room and cozy dining room open to the kitchen, creating an environment that caters to intimate dinners, movie nights, or entertaining friends or family. Additionally, the dining room is fitted with a floor-to-ceiling brick fireplace and offers direct access to the backyard. Down the hall is the primary bedroom, complete with double closets and a private bathroom, and the two additional bedrooms and full bathroom. The home has been well maintained by the current owner, who replaced the roof in January, replaced the HVAC in 2015, and encapsulated the crawl space in 2012 (all of these items with their own warranties). Situated minutes away from Chester Frost Park and an abundance of grocery stores, restaurants, shops, major retailers, schools, and employers.
Location
State TN
County Hamilton County
Rooms
Main Level Bedrooms 3
Interior
Interior Features Open Floorplan, Primary Bedroom Main Floor
Heating Central, Natural Gas
Cooling Central Air, Electric
Flooring Vinyl
Fireplaces Number 1
Fireplace Y
Appliance Dishwasher
Exterior
Garage Spaces 2.0
Utilities Available Electricity Available, Water Available
Waterfront false
View Y/N false
Roof Type Other
Parking Type Detached
Private Pool false
Building
Lot Description Level
Story 1
Water Public
Structure Type Other,Brick
New Construction false
Schools
Elementary Schools Mcconnell Elementary School
Middle Schools Loftis Middle School
High Schools Soddy Daisy High School
Others
Senior Community false
Read Less Info
Want to know what your home might be worth? Contact us for a FREE valuation!

Our team is ready to help you sell your home for the highest possible price ASAP

© 2024 Listings courtesy of RealTrac as distributed by MLS GRID. All Rights Reserved.

"My job is to find and attract mastery-based agents to the office, protect the culture, and make sure everyone is happy! "






