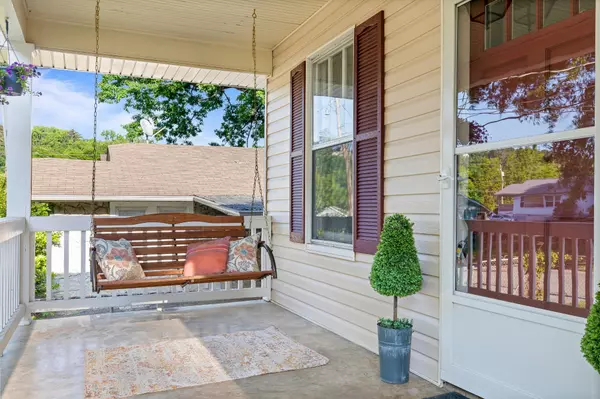$276,000
$249,900
10.4%For more information regarding the value of a property, please contact us for a free consultation.
2 Beds
1 Bath
872 SqFt
SOLD DATE : 06/13/2022
Key Details
Sold Price $276,000
Property Type Single Family Home
Sub Type Single Family Residence
Listing Status Sold
Purchase Type For Sale
Square Footage 872 sqft
Price per Sqft $316
Subdivision Spears
MLS Listing ID 2718481
Sold Date 06/13/22
Bedrooms 2
Full Baths 1
HOA Y/N No
Year Built 1930
Annual Tax Amount $1,399
Lot Size 5,662 Sqft
Acres 0.13
Lot Dimensions 41.4 x 137
Property Description
Due to Multiple Offers, highest and best due by Monday 3pm, May 16th. Please make all time limits for tomorrow at 10am. Rare opportunity to own this charming 1930's bungalow in the heart of Hill City on the North Shore that is convenient to everything in downtown Chattanooga. The home was completely renovated in 2014, so it is move-in ready and sits on a completely fenced-in yard that is perfect for children or pets. Facing to the North and resting on a dead end street, you can relax the adorable oversized covered front porch with swing. The property has a large level fenced-in yard with a back deck and a spacious utility building in great condition. Like to hike or mountain bike ride? Well, how about having the Stringers Ridge trailhead at the end of your street just 8 houses away! The home has a good size laundry room with built-in cabinets and a kitchen with stainless appliances. The bedrooms have beautiful original hardwood floors rumored to be heart pine!
Location
State TN
County Hamilton County
Interior
Interior Features Open Floorplan
Heating Central, Electric
Cooling Central Air, Electric
Flooring Finished Wood
Fireplace N
Appliance Refrigerator, Microwave, Disposal, Dishwasher
Exterior
Utilities Available Electricity Available, Water Available
Waterfront false
View Y/N false
Roof Type Other
Parking Type Detached
Private Pool false
Building
Lot Description Level
Story 1
Water Public
Structure Type Vinyl Siding
New Construction false
Schools
Elementary Schools Red Bank Elementary School
Middle Schools Red Bank Middle School
High Schools Red Bank High School
Others
Senior Community false
Read Less Info
Want to know what your home might be worth? Contact us for a FREE valuation!

Our team is ready to help you sell your home for the highest possible price ASAP

© 2024 Listings courtesy of RealTrac as distributed by MLS GRID. All Rights Reserved.

"My job is to find and attract mastery-based agents to the office, protect the culture, and make sure everyone is happy! "






