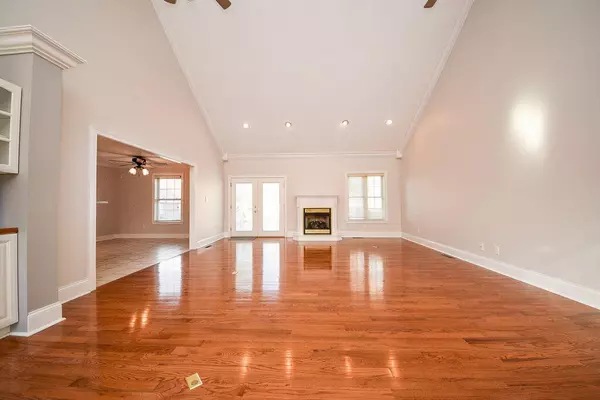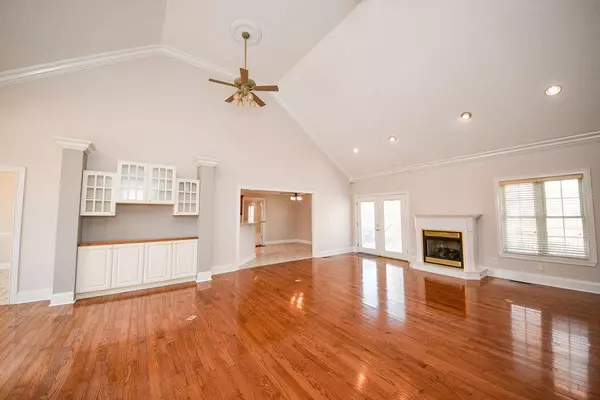$450,000
$499,000
9.8%For more information regarding the value of a property, please contact us for a free consultation.
3 Beds
3 Baths
3,557 SqFt
SOLD DATE : 04/06/2023
Key Details
Sold Price $450,000
Property Type Single Family Home
Sub Type Single Family Residence
Listing Status Sold
Purchase Type For Sale
Square Footage 3,557 sqft
Price per Sqft $126
Subdivision Cumberland Hills
MLS Listing ID 2716134
Sold Date 04/06/23
Bedrooms 3
Full Baths 3
HOA Y/N No
Year Built 2003
Annual Tax Amount $3,248
Lot Size 0.660 Acres
Acres 0.66
Lot Dimensions 160xx155x172x24x93
Property Description
Free flowing floor plan, 3 Bedrooms and 3 Baths. Primary bedroom on the main with lighted trey ceiling, fireplace, walk in closet, and bath with jetted soaking tub. Spacious kitchen with granite counter tops, 2 pantries, custom lighting, new stainless steel appliances, and bar for additional seating, 10' ceilings, gleaming hardwood floors bar and fireplace in the great room with cathedral ceiling. French doors open unto a custom deck with Trex flooring for low maintenance. Your new home has freshly painted walls, trim, and crown molding throughout, including the basement. Down stairs takes you to the family/media room, full bathroom, laundry with utility sink, storm shelter, and expansion room for a work shop or additional living space. The second drive leads you to an additional garage for storing your boat or other toys. There is JUST SO MUCH MORE to be seen and appreciated. Two turns from I-75. Convenient to Schools, Shopping and Hospital. First American Home Warranty provided.
Location
State TN
County Bradley County
Interior
Interior Features Central Vacuum, High Ceilings, Walk-In Closet(s), Primary Bedroom Main Floor
Heating Central, Natural Gas
Cooling Central Air, Electric
Flooring Carpet, Finished Wood, Slate
Fireplaces Number 2
Fireplace Y
Appliance Microwave, Dishwasher
Exterior
Exterior Feature Garage Door Opener
Garage Spaces 2.0
Utilities Available Electricity Available, Water Available
Waterfront false
View Y/N false
Roof Type Asphalt
Parking Type Detached
Private Pool false
Building
Lot Description Other
Story 1
Water Public
Structure Type Vinyl Siding,Other,Brick
New Construction false
Schools
Elementary Schools Candy'S Creek Cherokee Elementary School
Middle Schools Cleveland Middle
High Schools Cleveland High
Others
Senior Community false
Read Less Info
Want to know what your home might be worth? Contact us for a FREE valuation!

Our team is ready to help you sell your home for the highest possible price ASAP

© 2024 Listings courtesy of RealTrac as distributed by MLS GRID. All Rights Reserved.

"My job is to find and attract mastery-based agents to the office, protect the culture, and make sure everyone is happy! "






