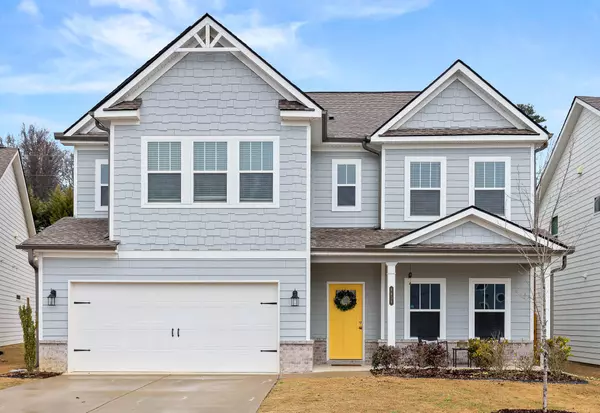$459,000
$459,000
For more information regarding the value of a property, please contact us for a free consultation.
4 Beds
3 Baths
3,051 SqFt
SOLD DATE : 03/10/2023
Key Details
Sold Price $459,000
Property Type Single Family Home
Sub Type Single Family Residence
Listing Status Sold
Purchase Type For Sale
Square Footage 3,051 sqft
Price per Sqft $150
Subdivision Presley Park Phase Iii
MLS Listing ID 2715324
Sold Date 03/10/23
Bedrooms 4
Full Baths 2
Half Baths 1
HOA Fees $15/ann
HOA Y/N Yes
Year Built 2020
Annual Tax Amount $2,112
Lot Size 6,098 Sqft
Acres 0.14
Lot Dimensions 52x111x118x51
Property Description
Welcome to the tranquil Lakesite community in Hixson, Tennessee, where you'll find a beautifully designed recently-built 3,051 sq. ft. home that strikes the perfect balance between comfort and convenience. Just 25 minutes from the vibrant city of Chattanooga, this property offers the best of both worlds. As you step inside the home, you'll be greeted by a warm and welcoming foyer with high ceilings and an open layout that invites you in. The main level features a spacious great room with a over-sized living area, separate formal dining area, and a well appointed kitchen with granite countertops and a gas range. Head upstairs and you'll find a versatile bonus living space that can be used as a home office, media room, or playroom. The bedrooms are all well-sized, with ample closet space and a comfortable feel. The owners suite is a peaceful retreat, featuring a private en suite bath, a large walk-in closet, and a private water closet.
Location
State TN
County Hamilton County
Interior
Interior Features High Ceilings, Open Floorplan, Walk-In Closet(s)
Heating Central
Cooling Central Air, Electric
Flooring Carpet, Tile, Vinyl
Fireplaces Number 1
Fireplace Y
Appliance Microwave, Disposal, Dishwasher
Exterior
Garage Spaces 2.0
Utilities Available Electricity Available, Water Available
Waterfront false
View Y/N false
Roof Type Asphalt
Parking Type Attached
Private Pool false
Building
Lot Description Level, Other
Story 2
Water Public
Structure Type Fiber Cement,Brick,Other
New Construction false
Schools
Elementary Schools Mcconnell Elementary School
Middle Schools Loftis Middle School
High Schools Soddy Daisy High School
Others
Senior Community false
Read Less Info
Want to know what your home might be worth? Contact us for a FREE valuation!

Our team is ready to help you sell your home for the highest possible price ASAP

© 2024 Listings courtesy of RealTrac as distributed by MLS GRID. All Rights Reserved.

"My job is to find and attract mastery-based agents to the office, protect the culture, and make sure everyone is happy! "






