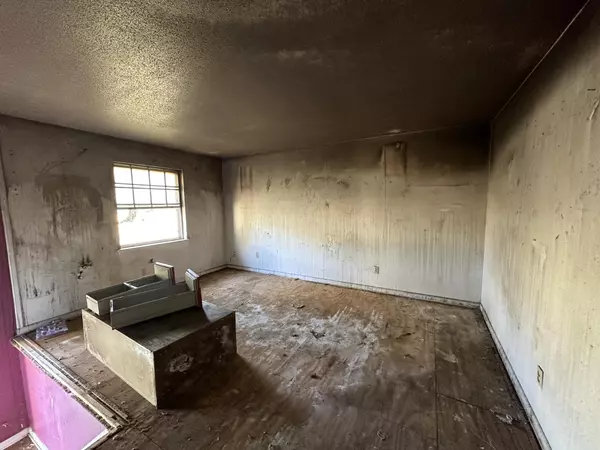$135,000
$134,750
0.2%For more information regarding the value of a property, please contact us for a free consultation.
5 Beds
2 Baths
2,006 SqFt
SOLD DATE : 04/21/2023
Key Details
Sold Price $135,000
Property Type Single Family Home
Sub Type Single Family Residence
Listing Status Sold
Purchase Type For Sale
Square Footage 2,006 sqft
Price per Sqft $67
Subdivision Crestridge Ests
MLS Listing ID 2714696
Sold Date 04/21/23
Bedrooms 5
Full Baths 2
HOA Y/N No
Year Built 1971
Annual Tax Amount $894
Lot Size 0.610 Acres
Acres 0.61
Lot Dimensions 75 x 245.5
Property Description
Check out an opportunity to rehab a home that would make a great rental or flip. The main level has a living room, dining room combined with the kitchen, a master suite, two additional bedrooms and a hall bath that connects to the master. Downstairs are a recreation room, a room with an efficiency kitchen and an exterior door plus two bedrooms and a full bath. The laundry is in an unfinished room off of the rec room. This home had the contents of one bedroom catch fire which caused smoke damage in that room and throughout the main level of the house. Most of the dry wall in the affected room was removed. Firefighters cut a hole in the roof that needs to be repaired. It appears there is no structural damage and no lumber (i.e., rafters/studs) need to be replaced. The power and other utilities are off and cannot be turned on before closing or for an inspection; the house needs to be repaired first. This is an AS-IS, CASH ONLY sale.
Location
State TN
County Hamilton County
Rooms
Main Level Bedrooms 3
Interior
Interior Features In-Law Floorplan, Open Floorplan, Primary Bedroom Main Floor
Heating Central, Electric
Cooling Central Air, Electric
Fireplace N
Exterior
Utilities Available Electricity Available, Water Available
Waterfront false
View Y/N false
Roof Type Other
Parking Type Detached
Private Pool false
Building
Lot Description Wooded, Other
Sewer Septic Tank
Water Public
Structure Type Stucco,Other,Brick
New Construction false
Schools
Elementary Schools Harrison Elementary School
Middle Schools Brown Middle School
High Schools Central High School
Others
Senior Community false
Read Less Info
Want to know what your home might be worth? Contact us for a FREE valuation!

Our team is ready to help you sell your home for the highest possible price ASAP

© 2024 Listings courtesy of RealTrac as distributed by MLS GRID. All Rights Reserved.

"My job is to find and attract mastery-based agents to the office, protect the culture, and make sure everyone is happy! "






