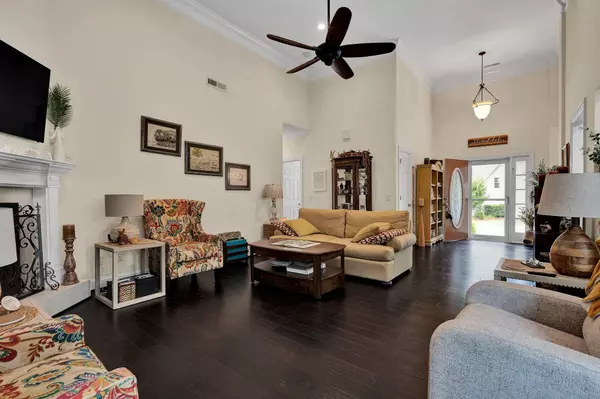$425,000
$435,000
2.3%For more information regarding the value of a property, please contact us for a free consultation.
3 Beds
2 Baths
1,756 SqFt
SOLD DATE : 08/23/2024
Key Details
Sold Price $425,000
Property Type Single Family Home
Sub Type Single Family Residence
Listing Status Sold
Purchase Type For Sale
Square Footage 1,756 sqft
Price per Sqft $242
Subdivision Caneadea
MLS Listing ID 2711467
Sold Date 08/23/24
Bedrooms 3
Full Baths 2
HOA Y/N No
Year Built 2004
Annual Tax Amount $3,026
Lot Size 10,454 Sqft
Acres 0.24
Lot Dimensions 94x94x144x100
Property Description
Charming 3-Bedroom Ranch in a Prime Location! Discover your dream home in this stunning 3-bedroom, 2-bathroom ranch, perfectly situated on a quiet street. This charming residence boasts a variety of features designed for comfort and style. The spacious bedrooms provide ample space for relaxation and rest, while the modern bathrooms offer convenience and elegance. The rich hardwood floors add a touch of warmth and sophistication throughout the living areas. Cook and entertain in the gourmet kitchen, featuring granite countertops and sleek tile floors. This well-maintained home ensures a move-in-ready experience. Relax in the screened porch, perfect for enjoying the outdoors without the hassle of insects. The level yard offers a great space for outdoor activities and gardening. Conveniently located close to shopping centers and a variety of eateries, everyday errands and dining out are a breeze. Don't miss out on this fantastic opportunity!
Location
State TN
County Hamilton County
Interior
Interior Features Ceiling Fan(s), Storage, Walk-In Closet(s), High Speed Internet
Heating Natural Gas, Central
Cooling Central Air
Flooring Finished Wood, Tile
Fireplaces Number 1
Fireplace Y
Appliance Dishwasher, Microwave, Refrigerator
Exterior
Garage Spaces 2.0
Utilities Available Water Available
Waterfront false
View Y/N false
Roof Type Shingle
Parking Type Attached, Driveway
Private Pool false
Building
Lot Description Level
Story 1
Sewer Public Sewer
Water Public
Structure Type Vinyl Siding,Other
New Construction false
Schools
Elementary Schools East Brainerd Elementary School
Middle Schools East Hamilton Middle School
High Schools East Hamilton High School
Others
Senior Community false
Read Less Info
Want to know what your home might be worth? Contact us for a FREE valuation!

Our team is ready to help you sell your home for the highest possible price ASAP

© 2024 Listings courtesy of RealTrac as distributed by MLS GRID. All Rights Reserved.

"My job is to find and attract mastery-based agents to the office, protect the culture, and make sure everyone is happy! "






