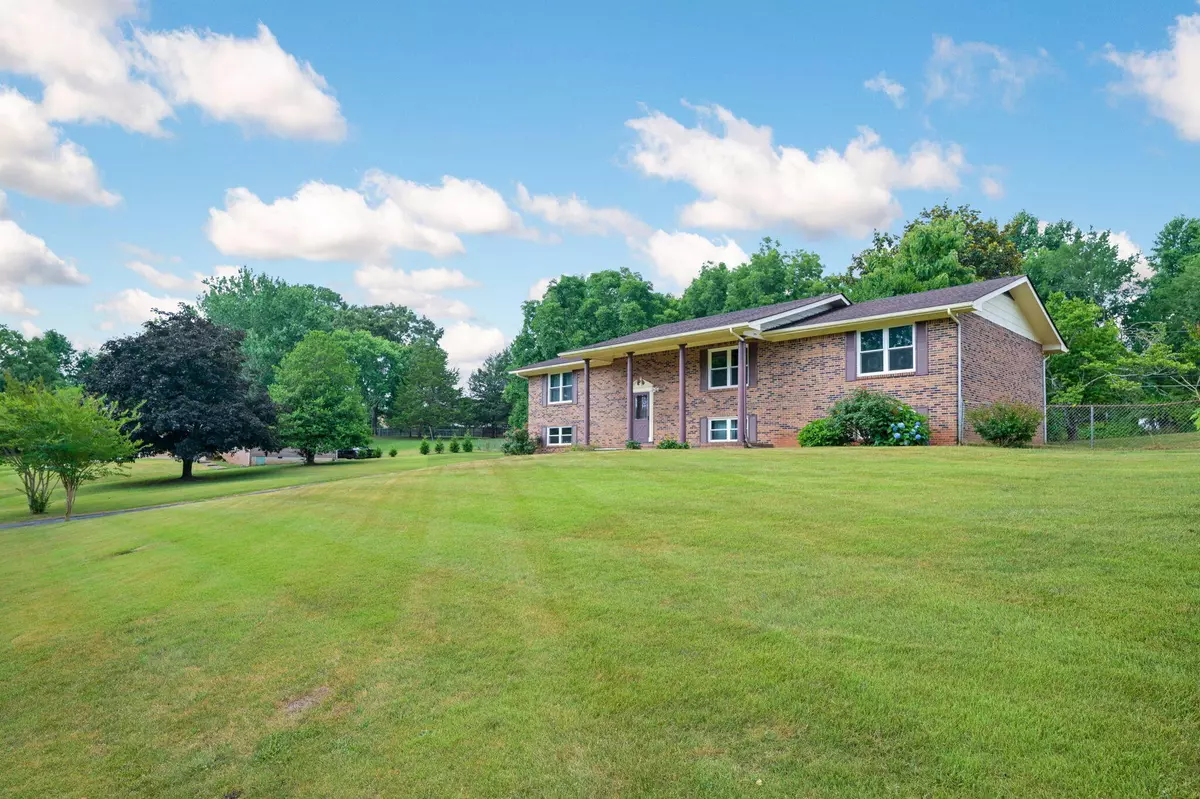$447,000
$455,000
1.8%For more information regarding the value of a property, please contact us for a free consultation.
6 Beds
3 Baths
3,162 SqFt
SOLD DATE : 08/13/2024
Key Details
Sold Price $447,000
Property Type Single Family Home
Sub Type Single Family Residence
Listing Status Sold
Purchase Type For Sale
Square Footage 3,162 sqft
Price per Sqft $141
Subdivision Sequoia Hills Unit I
MLS Listing ID 2710578
Sold Date 08/13/24
Bedrooms 6
Full Baths 3
HOA Y/N No
Year Built 1976
Annual Tax Amount $1,538
Lot Size 1.170 Acres
Acres 1.17
Lot Dimensions 185 X 277.28
Property Description
Discover the versatility and charm of this unique property on the outskirts of Hixson. Essentially two homes in one, this expansive residence offers unmatched potential for multi-generational living or a lucrative income opportunity. Each level has its own entrance and utility meters, providing privacy and independence for both living spaces. This setup is ideal for renting out one level while living in the other, or for hosting extended family with ease. Another reason to mention ease- the sellers have recently updated the windows, exterior doors and HVAC ductwork for downstairs. There are plenty more items on the list, reach out to me for more. Both floors offer generous living and dining areas, ensuring plenty of room for relaxation and entertainment. The thoughtful layout maximizes space and functionality. The property includes a spacious yard, 1.17 acres to be exact! A recent survey shows this is a double lot.
Location
State TN
County Hamilton County
Interior
Interior Features Walk-In Closet(s), Primary Bedroom Main Floor, High Speed Internet
Heating Central, Electric
Cooling Central Air, Electric
Flooring Finished Wood, Tile, Other
Fireplaces Number 2
Fireplace Y
Appliance Washer, Refrigerator, Microwave, Dishwasher
Exterior
Exterior Feature Garage Door Opener
Garage Spaces 2.0
Utilities Available Electricity Available, Water Available
Waterfront false
View Y/N false
Roof Type Other
Parking Type Attached - Side
Private Pool false
Building
Lot Description Other
Story 2
Sewer Septic Tank
Water Public
Structure Type Other,Brick
New Construction false
Schools
Elementary Schools Mcconnell Elementary School
Middle Schools Loftis Middle School
High Schools Soddy Daisy High School
Others
Senior Community false
Read Less Info
Want to know what your home might be worth? Contact us for a FREE valuation!

Our team is ready to help you sell your home for the highest possible price ASAP

© 2024 Listings courtesy of RealTrac as distributed by MLS GRID. All Rights Reserved.

"My job is to find and attract mastery-based agents to the office, protect the culture, and make sure everyone is happy! "






