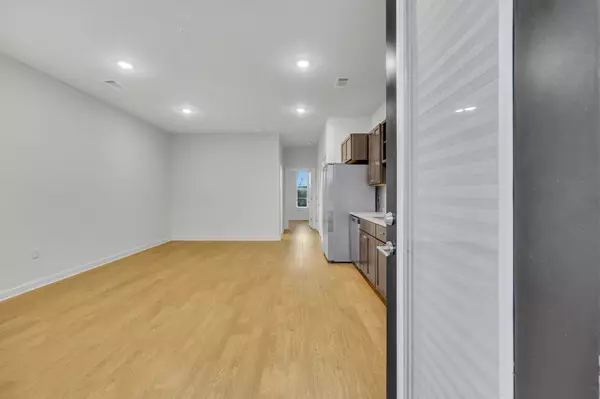$285,000
$285,000
For more information regarding the value of a property, please contact us for a free consultation.
1 Bed
1 Bath
701 SqFt
SOLD DATE : 09/22/2024
Key Details
Sold Price $285,000
Property Type Condo
Sub Type Flat Condo
Listing Status Sold
Purchase Type For Sale
Square Footage 701 sqft
Price per Sqft $406
Subdivision High View Flats
MLS Listing ID 2661109
Sold Date 09/22/24
Bedrooms 1
Full Baths 1
HOA Fees $118/mo
HOA Y/N Yes
Year Built 2023
Property Description
1 bed 1bath with its views of the pool & access to the Skydeck lounge showcasing the downtown skyline, it offers a luxurious living experience.The open floor plan and sleek design elements like granite countertops and modern cabinetry create an elegant ambiance. The inclusion of brand new Samsung appliances, including a refrigerator, washer, and dryer, adds to the convenience and style of the flat. The ample closet space and pantry ensure plenty of storage room for residents. Located in East Nashville's Highland Heights neighborhood, it provides easy access to two of Nashville's most vibrant commercial corridors. Plus, the short 5-minute commute to downtown. The community amenities are impressive with access to a pool with an outdoor kitchen and grill, a dog park, lounges, fitness center, hillside fire pit, and even an Amazon locker for added convenience.
Location
State TN
County Davidson County
Rooms
Main Level Bedrooms 1
Interior
Heating Central
Cooling Central Air
Flooring Laminate, Vinyl
Fireplace N
Appliance Dishwasher, Dryer, Ice Maker, Microwave, Refrigerator, Washer
Exterior
Utilities Available Water Available
Waterfront false
View Y/N false
Private Pool false
Building
Story 1
Sewer Public Sewer
Water Public
Structure Type Brick
New Construction false
Schools
Elementary Schools Tom Joy Elementary
Middle Schools Jere Baxter Middle
High Schools Maplewood Comp High School
Others
Senior Community false
Read Less Info
Want to know what your home might be worth? Contact us for a FREE valuation!

Our team is ready to help you sell your home for the highest possible price ASAP

© 2024 Listings courtesy of RealTrac as distributed by MLS GRID. All Rights Reserved.

"My job is to find and attract mastery-based agents to the office, protect the culture, and make sure everyone is happy! "






