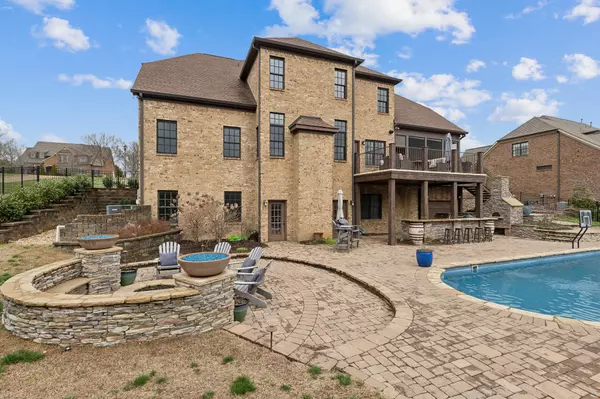$1,800,000
$1,999,900
10.0%For more information regarding the value of a property, please contact us for a free consultation.
6 Beds
6 Baths
6,699 SqFt
SOLD DATE : 09/19/2024
Key Details
Sold Price $1,800,000
Property Type Single Family Home
Sub Type Single Family Residence
Listing Status Sold
Purchase Type For Sale
Square Footage 6,699 sqft
Price per Sqft $268
Subdivision Elmbrooke Sec 2-3
MLS Listing ID 2627396
Sold Date 09/19/24
Bedrooms 6
Full Baths 5
Half Baths 1
HOA Fees $195/qua
HOA Y/N Yes
Year Built 2014
Annual Tax Amount $6,513
Lot Size 0.560 Acres
Acres 0.56
Lot Dimensions 130.5 X 189.4
Property Description
Welcome to the desirable Elmbrooke community that you'll absolutely adore! These homeowners have meticulously crafted their dream home from the ground up. Nestled with direct access to the Green Way trail the entrance, you't even need to venture onto Concord Road for a quick jog or bike ride. Enjoy the convenience of strolling to Publix, biking to catch a game at Crockett Park, and returning home to indulge in your own backyard oasis complete with a refreshing saltwater sport pool. Unwind by the fire pit, relax in the hot tub, and marvel at your amazing backyard retreat! Inside, there's plenty to love as well - host a movie night in the private theater, break a sweat in the gym, or whip up a gourmet meal in the fully equipped, professional kitchen. Share laughter and good times with friends by the cozy fireplace, or savor a drink at sunset while taking in the scenic views from your porch!
Location
State TN
County Williamson County
Rooms
Main Level Bedrooms 1
Interior
Heating Central
Cooling Central Air
Flooring Carpet, Concrete, Finished Wood, Tile
Fireplace N
Exterior
Garage Spaces 3.0
Utilities Available Water Available
View Y/N false
Private Pool false
Building
Story 2
Sewer Public Sewer
Water Public
Structure Type Brick,Stone
New Construction false
Schools
Elementary Schools Crockett Elementary
Middle Schools Woodland Middle School
High Schools Ravenwood High School
Others
Senior Community false
Read Less Info
Want to know what your home might be worth? Contact us for a FREE valuation!

Our team is ready to help you sell your home for the highest possible price ASAP

© 2024 Listings courtesy of RealTrac as distributed by MLS GRID. All Rights Reserved.
"My job is to find and attract mastery-based agents to the office, protect the culture, and make sure everyone is happy! "






