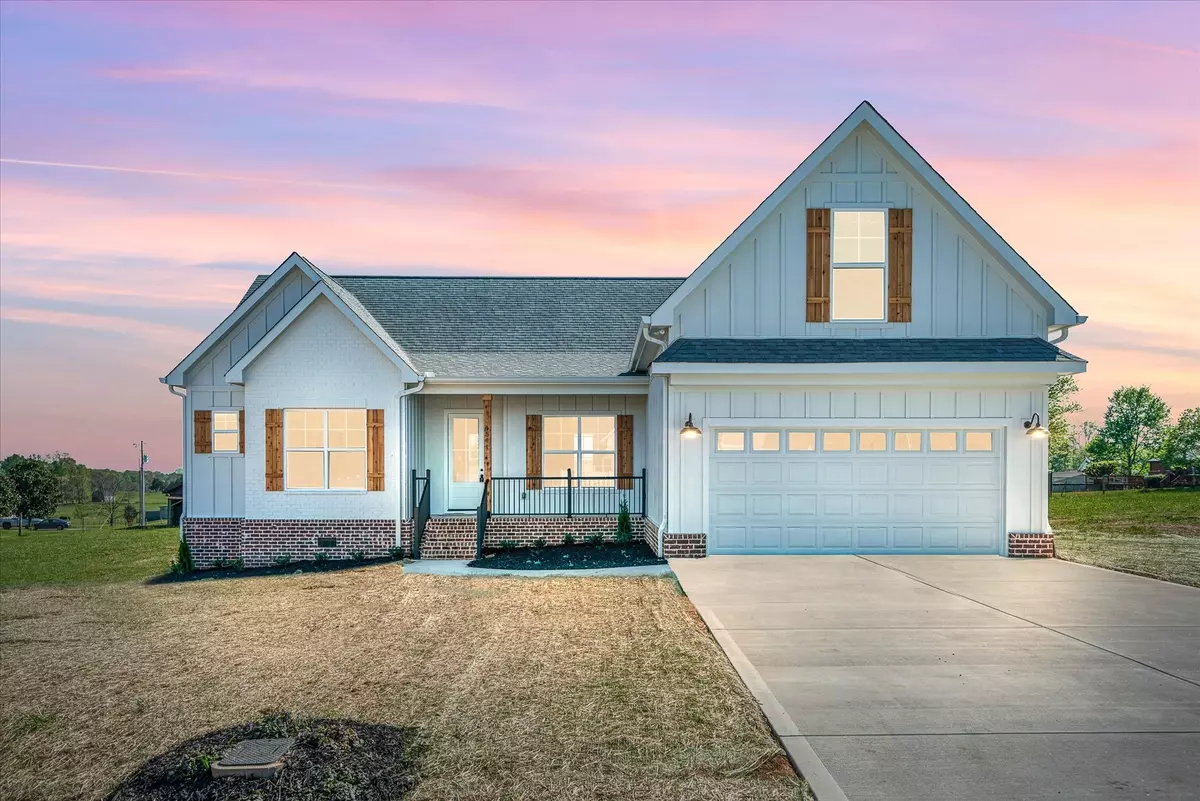$490,000
$499,998
2.0%For more information regarding the value of a property, please contact us for a free consultation.
4 Beds
2 Baths
2,100 SqFt
SOLD DATE : 09/12/2024
Key Details
Sold Price $490,000
Property Type Single Family Home
Sub Type Single Family Residence
Listing Status Sold
Purchase Type For Sale
Square Footage 2,100 sqft
Price per Sqft $233
Subdivision Willow Estates
MLS Listing ID 2683197
Sold Date 09/12/24
Bedrooms 4
Full Baths 2
HOA Y/N No
Year Built 2023
Annual Tax Amount $2,407
Lot Size 0.630 Acres
Acres 0.63
Lot Dimensions 95.31 X 263.33 IRR
Property Description
Discover Your Dream Home! Nestled in a prime location, this exquisite home blends city elegance with a serene country setting. Spanning 2,100 sqft, this stunning 3-bedroom, 2-bath home offers an open floor plan that invites natural light throughout. The modern kitchen is a chef's delight, featuring sleek quartz countertops and top-of-the-line gas appliances. Enjoy the comfort of gas heating and the efficiency of a tankless water heater. Elegant Pella windows and durable waterproof LVP flooring enhance the home's appeal. This home not only promises luxury but also peace of mind. Take advantage of a $7,500 seller concession when you use our preferred local lender, making it even more irresistible. Imagine relaxing in your beautiful new space, entertaining guests, and creating memories in a home designed for modern living. This home is mins away from Southern Hills Golf Course, a quick 15-min drive to Downtown Cookeville, 25 minutes to Sparta, & just over an hour to BNA.
Location
State TN
County Putnam County
Rooms
Main Level Bedrooms 4
Interior
Interior Features Ceiling Fan(s), Walk-In Closet(s), Primary Bedroom Main Floor
Heating Central, Natural Gas
Cooling Central Air, Electric
Flooring Carpet, Laminate, Tile
Fireplaces Number 1
Fireplace Y
Appliance Dishwasher, Microwave, Refrigerator
Exterior
Garage Spaces 2.0
Utilities Available Electricity Available, Water Available
Waterfront false
View Y/N false
Roof Type Shingle
Parking Type Attached, Concrete, Driveway
Private Pool false
Building
Story 1.5
Sewer Septic Tank
Water Private
Structure Type Frame,Vinyl Siding
New Construction false
Schools
Elementary Schools Park View Elementary
Middle Schools Prescott South Middle School
High Schools Cookeville High School
Others
Senior Community false
Read Less Info
Want to know what your home might be worth? Contact us for a FREE valuation!

Our team is ready to help you sell your home for the highest possible price ASAP

© 2024 Listings courtesy of RealTrac as distributed by MLS GRID. All Rights Reserved.

"My job is to find and attract mastery-based agents to the office, protect the culture, and make sure everyone is happy! "






