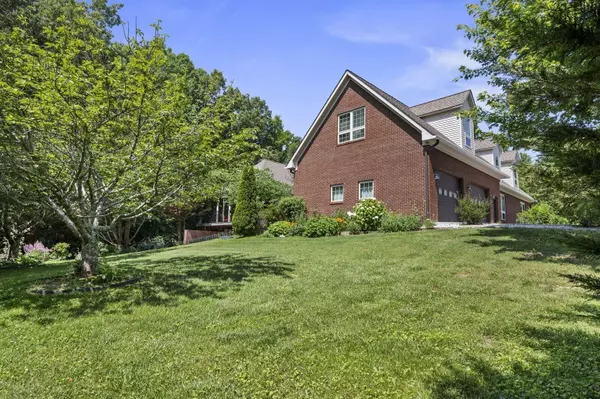$750,000
$795,000
5.7%For more information regarding the value of a property, please contact us for a free consultation.
4 Beds
4 Baths
4,796 SqFt
SOLD DATE : 09/06/2024
Key Details
Sold Price $750,000
Property Type Single Family Home
Sub Type Single Family Residence
Listing Status Sold
Purchase Type For Sale
Square Footage 4,796 sqft
Price per Sqft $156
Subdivision Owen Farm
MLS Listing ID 2685995
Sold Date 09/06/24
Bedrooms 4
Full Baths 3
Half Baths 1
HOA Y/N No
Year Built 2006
Annual Tax Amount $3,805
Lot Size 5.840 Acres
Acres 5.84
Property Description
This beautiful custom built home is nestled on almost 6 acres of land~ Soaring ceilings in main living room area~ Arched doorways and column accents throughout home~ Hardwood throughout entire home! Primary bedroom overlooks covered patio and wildlife filled back yard~ The primary bathroom is an unbelievable bath suite that you simply must see~ Oversized secondary bedrooms~ Central vacuum throughout~ Open kitchen with island and commercial size refrigerator and freezer~ Catwalk connects both halves of the upstairs - Talk about FLEX! The upstairs offers plenty of room for an office/hobby area and spare bedrooms ~ Outstanding backyard with tons of patio space for entertaining~ Fenced garden~ The 2400 square foot unfinished basement holds endless possibilities!
Location
State TN
County Putnam County
Rooms
Main Level Bedrooms 3
Interior
Interior Features Ceiling Fan(s), Central Vacuum
Heating Central, Electric, Geothermal
Cooling Central Air, Electric
Flooring Finished Wood, Tile
Fireplaces Number 1
Fireplace Y
Appliance Dishwasher, Freezer, Refrigerator
Exterior
Exterior Feature Garage Door Opener
Garage Spaces 3.0
Utilities Available Electricity Available, Water Available
Waterfront false
View Y/N false
Roof Type Shingle
Parking Type Attached
Private Pool false
Building
Story 2
Sewer Septic Tank
Water Private
Structure Type Frame
New Construction false
Schools
Elementary Schools Algood Elementary
Middle Schools Algood Middle School
High Schools Cookeville High School
Others
Senior Community false
Read Less Info
Want to know what your home might be worth? Contact us for a FREE valuation!

Our team is ready to help you sell your home for the highest possible price ASAP

© 2024 Listings courtesy of RealTrac as distributed by MLS GRID. All Rights Reserved.

"My job is to find and attract mastery-based agents to the office, protect the culture, and make sure everyone is happy! "






