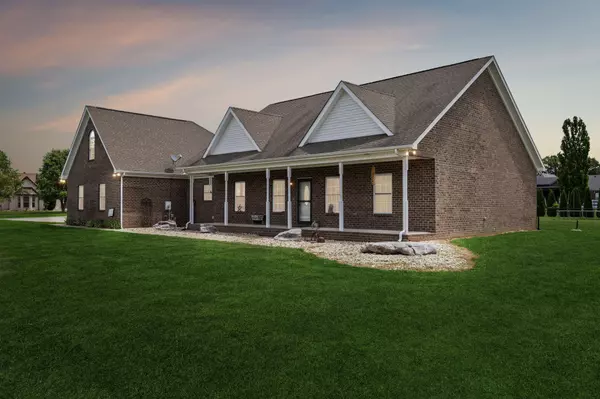$610,000
$715,000
14.7%For more information regarding the value of a property, please contact us for a free consultation.
3 Beds
3 Baths
2,420 SqFt
SOLD DATE : 08/23/2024
Key Details
Sold Price $610,000
Property Type Single Family Home
Sub Type Single Family Residence
Listing Status Sold
Purchase Type For Sale
Square Footage 2,420 sqft
Price per Sqft $252
Subdivision Coopertown Ests J
MLS Listing ID 2662344
Sold Date 08/23/24
Bedrooms 3
Full Baths 3
HOA Y/N No
Year Built 2009
Annual Tax Amount $2,668
Lot Size 1.120 Acres
Acres 1.12
Property Description
STILL SHOWING AND TAKING BACKUP OFFERS! This property has it all! 1.12 acre corner lot w all brick 1-story home w bonus room upstairs. Lg all brick detached 30x32 workshop for year-round hobbies & attached 2 car garage as well w kitchen cabinets & full bath. Enjoy the refreshing in-ground pool on those hot summer days & bar-b-ques on the oversized patio w family & friends. Or go for a dip in the evenings after work to relax. The backyard is fully fenced w a separate fenced dog area & dog door fr the workshop. Storage shed stays. Bask in the view of the pool fr the gorgeous sunroom w all wood walls & ceiling & lots of windows for plenty of light. Kitchen has custom wood cabinets & granite countertops. Kitchen appliances stay. Lg laundry room. Relax on the rocking chair front porch to watch the sunset. Mature landscape & plenty of room to add more. This property is spectacular. Buyer to verify all pertinent info incl schools, etc. 1 yr home warranty offered at closing.
Location
State TN
County Bedford County
Rooms
Main Level Bedrooms 3
Interior
Interior Features Air Filter, Ceiling Fan(s), Extra Closets, Walk-In Closet(s), Primary Bedroom Main Floor, High Speed Internet
Heating Central
Cooling Central Air
Flooring Carpet, Laminate, Tile
Fireplace N
Appliance Dishwasher, Microwave, Refrigerator
Exterior
Exterior Feature Garage Door Opener, Storage
Garage Spaces 4.0
Pool In Ground
Utilities Available Water Available
Waterfront false
View Y/N false
Roof Type Shingle
Parking Type Attached/Detached
Private Pool true
Building
Lot Description Corner Lot, Level
Story 1.5
Sewer Septic Tank
Water Public
Structure Type Brick
New Construction false
Schools
Elementary Schools Community Elementary School
Middle Schools Community Middle School
High Schools Community High School
Others
Senior Community false
Read Less Info
Want to know what your home might be worth? Contact us for a FREE valuation!

Our team is ready to help you sell your home for the highest possible price ASAP

© 2024 Listings courtesy of RealTrac as distributed by MLS GRID. All Rights Reserved.

"My job is to find and attract mastery-based agents to the office, protect the culture, and make sure everyone is happy! "






