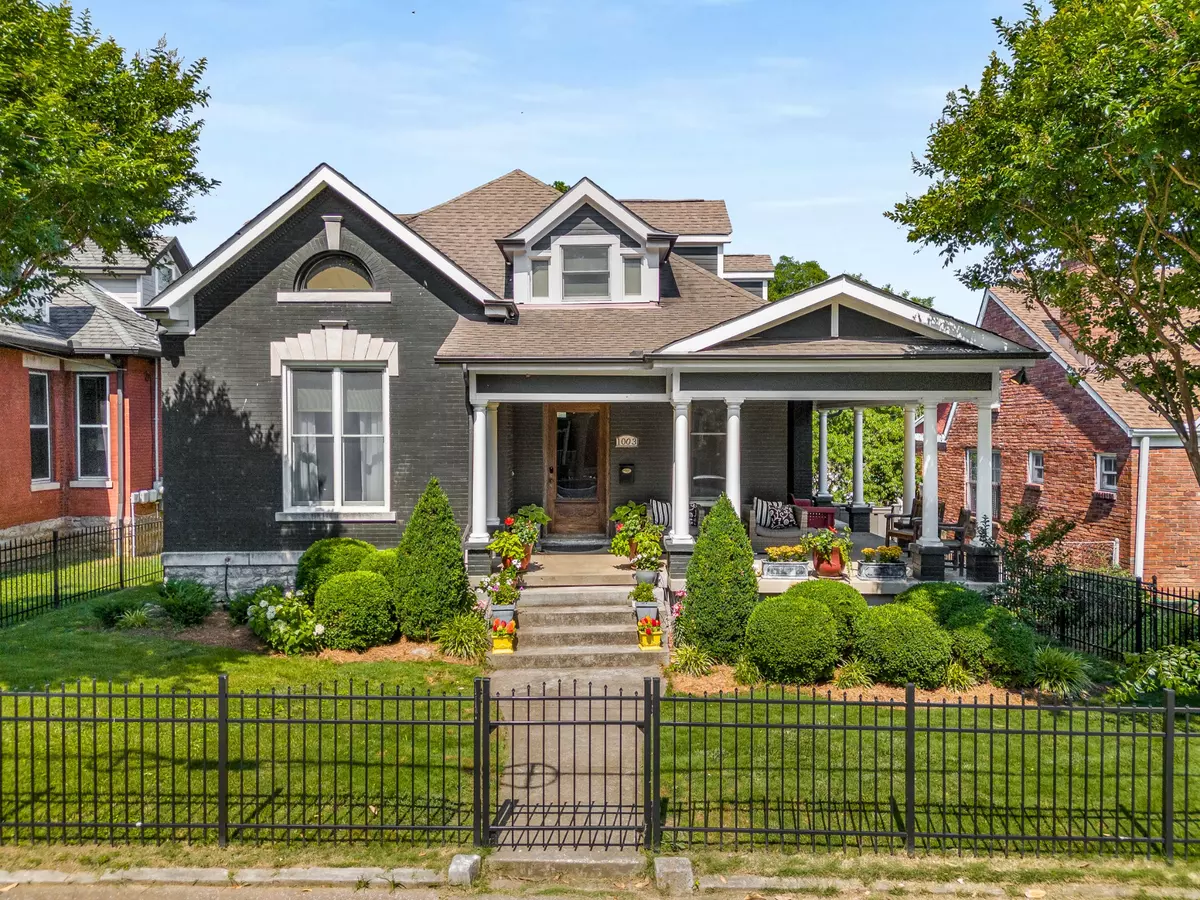$1,425,000
$1,479,000
3.7%For more information regarding the value of a property, please contact us for a free consultation.
3 Beds
3 Baths
3,100 SqFt
SOLD DATE : 08/16/2024
Key Details
Sold Price $1,425,000
Property Type Single Family Home
Sub Type Single Family Residence
Listing Status Sold
Purchase Type For Sale
Square Footage 3,100 sqft
Price per Sqft $459
Subdivision Edgehill
MLS Listing ID 2658734
Sold Date 08/16/24
Bedrooms 3
Full Baths 2
Half Baths 1
HOA Y/N No
Year Built 1923
Annual Tax Amount $9,107
Lot Size 6,534 Sqft
Acres 0.15
Lot Dimensions 50 X 141
Property Description
Live on the best street in Music Row’s Edgehill community! This beautifully renovated 1920's historic home boasts the architectural details and character you’d expect, coupled with the luxuries of a new build. Located minutes away from fabulous restaurants and bars, it also offers serenity on one of the few city streets that is not a cut through. The front porch is a dream spot for relaxation. It’s truly a special home that has been given a lot of love by the owners! The home features a fully fenced yard for privacy, exposed brick walls, soaring 12-foot ceilings, open concept living, and a primary suite on the main level. Upstairs are two beautiful bedrooms plus a full bath and a bonus loft area that can serve as an office, gym, or additional living space. This home underwent a complete remodel in 2011, with a primary bath remodel in 2019. It is well-equipped with an EV charger in the garage and an extra-large unfinished basement where the options are endless.
Location
State TN
County Davidson County
Rooms
Main Level Bedrooms 1
Interior
Interior Features Primary Bedroom Main Floor
Heating Central
Cooling Central Air
Flooring Finished Wood, Tile
Fireplaces Number 3
Fireplace Y
Exterior
Garage Spaces 2.0
Utilities Available Water Available
Waterfront false
View Y/N false
Roof Type Shingle
Parking Type Alley Access
Private Pool false
Building
Story 2
Sewer Public Sewer
Water Public
Structure Type Brick
New Construction false
Schools
Elementary Schools Eakin Elementary
Middle Schools West End Middle School
High Schools Hillsboro Comp High School
Others
Senior Community false
Read Less Info
Want to know what your home might be worth? Contact us for a FREE valuation!

Our team is ready to help you sell your home for the highest possible price ASAP

© 2024 Listings courtesy of RealTrac as distributed by MLS GRID. All Rights Reserved.

"My job is to find and attract mastery-based agents to the office, protect the culture, and make sure everyone is happy! "






