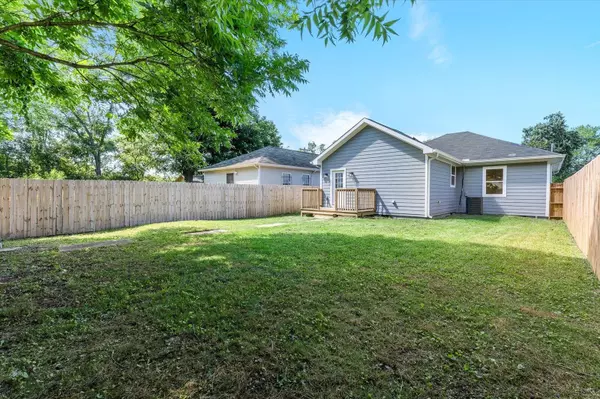$385,000
$405,000
4.9%For more information regarding the value of a property, please contact us for a free consultation.
3 Beds
2 Baths
1,678 SqFt
SOLD DATE : 08/09/2024
Key Details
Sold Price $385,000
Property Type Single Family Home
Sub Type Single Family Residence
Listing Status Sold
Purchase Type For Sale
Square Footage 1,678 sqft
Price per Sqft $229
Subdivision Anderson & Eckford
MLS Listing ID 2691492
Sold Date 08/09/24
Bedrooms 3
Full Baths 2
HOA Y/N No
Year Built 1930
Annual Tax Amount $670
Lot Size 6,098 Sqft
Acres 0.14
Lot Dimensions 43X145
Property Description
Welcome to your dream home in the vibrant and up-and-coming Mill Town neighborhood, just a stone's throw from downtown Chattanooga! This stunning, newly renovated gem offers modern amenities and stylish finishes while maintaining its historic charm. This 3-bedroom, 2-bathroom home perfectly blends comfort, convenience, and charm with an open concept floor plan ideal for entertaining. Enjoy cooking in the expansive kitchen with a quartz island, ample cabinets, and modern finishes. The primary suite, separate from guest spaces, offers a luxurious private oasis with a walk-in closet and a modern en-suite bath. Two spacious guest rooms share a tastefully designed bathroom, perfect for family or guests. Stay organized with a separate laundry room offering additional flex space for crafting, storage, a home office, or a breakfast nook. Step outside to unwind on the covered front porch or host summer barbecues on the spacious back deck.
Location
State TN
County Hamilton County
Interior
Interior Features High Ceilings, Open Floorplan, Walk-In Closet(s), Primary Bedroom Main Floor
Heating Central, Electric
Cooling Central Air, Electric
Flooring Tile, Other
Fireplace N
Appliance Washer, Refrigerator, Microwave, Dryer, Dishwasher
Exterior
Utilities Available Electricity Available, Water Available
Waterfront false
View Y/N false
Roof Type Asphalt
Parking Type Detached
Private Pool false
Building
Lot Description Level
Story 1
Water Public
Structure Type Fiber Cement
New Construction false
Schools
Elementary Schools East Side Elementary School
Middle Schools Orchard Knob Middle School
High Schools Howard School Of Academics Technology
Others
Senior Community false
Read Less Info
Want to know what your home might be worth? Contact us for a FREE valuation!

Our team is ready to help you sell your home for the highest possible price ASAP

© 2024 Listings courtesy of RealTrac as distributed by MLS GRID. All Rights Reserved.

"My job is to find and attract mastery-based agents to the office, protect the culture, and make sure everyone is happy! "






