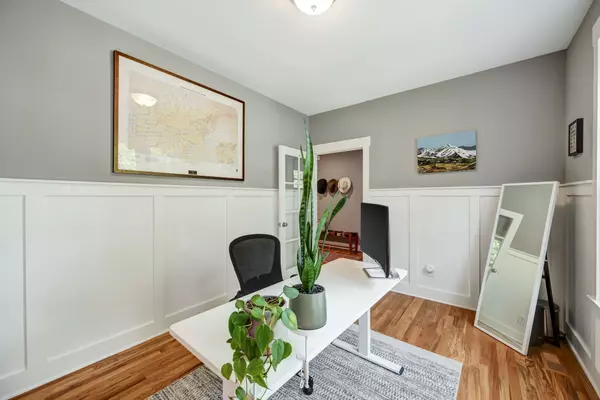$893,000
$949,000
5.9%For more information regarding the value of a property, please contact us for a free consultation.
4 Beds
3 Baths
2,716 SqFt
SOLD DATE : 08/13/2024
Key Details
Sold Price $893,000
Property Type Single Family Home
Sub Type Single Family Residence
Listing Status Sold
Purchase Type For Sale
Square Footage 2,716 sqft
Price per Sqft $328
Subdivision East Nashville
MLS Listing ID 2680919
Sold Date 08/13/24
Bedrooms 4
Full Baths 2
Half Baths 1
HOA Y/N No
Year Built 2022
Annual Tax Amount $4,829
Lot Size 7,840 Sqft
Acres 0.18
Lot Dimensions 100 X 110
Property Description
Modern 2-year-old home built by award-winning M Squared Homebuilders nestled on a quiet street in sought-after East Nashville. Epitome of modern living close to downtown and all of the vibrant things East Nashville has to offer such as trendy restaurants (Lady Bird Taco, Bit-a-Bite Thai, Mitchell’s), coffee shops (Dose), grocery stores (5 minute walk to Kroger), nightlife, parks (Shelby Park Nature Preserve), and more. Work from home with a dedicated office space on the main floor (or it could also be used as a formal dining room!). Optional additional office space upstairs or could be used as a bedroom. Stunning primary suite features a luxurious oversized walk-in shower and separate garden tub. Open floor plan is great for entertaining. High ceilings. Hardwood floors throughout. Fenced-in backyard. Upgraded commercial stainless steel appliances. Built-ins in the living room. Wine fridge. Large closets. No HOA. This home is NOT on the East Nashville historic overlay! STR eligible.
Location
State TN
County Davidson County
Interior
Interior Features Air Filter, Ceiling Fan(s), Entry Foyer, Pantry, Smart Thermostat, Storage, Walk-In Closet(s), High Speed Internet
Heating Central, Dual
Cooling Central Air, Dual
Flooring Finished Wood, Tile
Fireplaces Number 1
Fireplace Y
Appliance Dishwasher, Disposal, Dryer, Refrigerator, Washer
Exterior
Exterior Feature Garage Door Opener
Garage Spaces 2.0
Utilities Available Water Available
Waterfront false
View Y/N false
Roof Type Shingle
Parking Type Attached, Driveway
Private Pool false
Building
Lot Description Level, Private
Story 2
Sewer Public Sewer
Water Public
Structure Type Hardboard Siding,Wood Siding
New Construction false
Schools
Elementary Schools Dan Mills Elementary
Middle Schools Stratford Stem Magnet School Lower Campus
High Schools Stratford Stem Magnet School Upper Campus
Others
Senior Community false
Read Less Info
Want to know what your home might be worth? Contact us for a FREE valuation!

Our team is ready to help you sell your home for the highest possible price ASAP

© 2024 Listings courtesy of RealTrac as distributed by MLS GRID. All Rights Reserved.

"My job is to find and attract mastery-based agents to the office, protect the culture, and make sure everyone is happy! "






