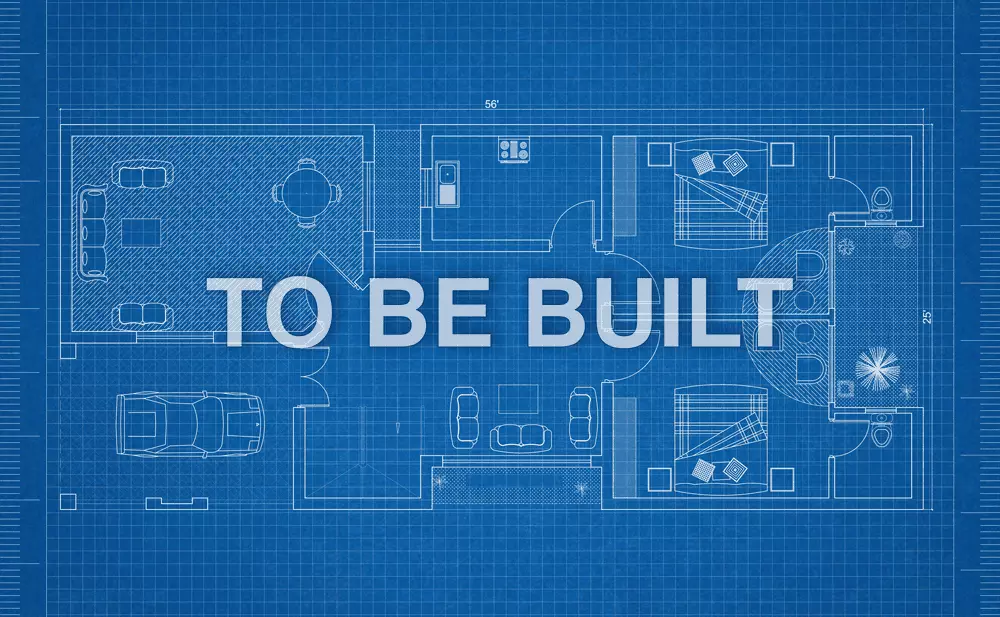$1,718,228
$1,718,228
For more information regarding the value of a property, please contact us for a free consultation.
5 Beds
5 Baths
4,858 SqFt
SOLD DATE : 08/13/2024
Key Details
Sold Price $1,718,228
Property Type Single Family Home
Sub Type Single Family Residence
Listing Status Sold
Purchase Type For Sale
Square Footage 4,858 sqft
Price per Sqft $353
Subdivision Pasadena
MLS Listing ID 2597334
Sold Date 08/13/24
Bedrooms 5
Full Baths 4
Half Baths 1
HOA Fees $110/mo
HOA Y/N Yes
Year Built 2024
Annual Tax Amount $7,893
Lot Size 0.460 Acres
Acres 0.46
Property Description
Turnberry Homes NOW SELLING PASADENA by Appointment! "THE NOTTINGHAM" This Extraordinary 5 Bedroom Home Redefines Luxury Living! Located in One of the Most Coveted Areas of Williamson County! Enjoy Peace & Privacy While Being Just Minutes Away from Shopping, Dining, Parks & Recreation and MORE, All Within a Vibrant Community! Private Level Homesite Surrounded by a Peaceful Tranquil Setting! Entertainer's Delight w/ Stunning Open Design & Volume Ceilings | Formal Dining w/ Butler Pantry | Study w/ Vaulted Ceiling | Huge Open Great Room w/ Vaulted Ceiling, Fireplace & Built In Bookshelves | Incredible Gourmet Kitchen w/ Cabinets to Ceiling & Abundant Storage, Walk-In Pantry, 6 Burner Gas Cooktop w/ Vented Wood Hood | Carriage Style Garage & Friends Entrance | Back Covered Porch & Patio Overlook Private Backyard | Main Lev Primary BR w/ Oversized Walk-In Closet & Luxurious Spa Style Bathroom | Built In Desk Work Station & Cubbies | Great Unfinished Walk-In Storage.
Location
State TN
County Williamson County
Rooms
Main Level Bedrooms 2
Interior
Interior Features Storage, Walk-In Closet(s), Entry Foyer, Primary Bedroom Main Floor
Heating Central, Natural Gas
Cooling Central Air, Electric
Flooring Carpet, Finished Wood, Tile
Fireplaces Number 1
Fireplace Y
Appliance Dishwasher, Disposal, Microwave
Exterior
Exterior Feature Garage Door Opener
Garage Spaces 3.0
Utilities Available Electricity Available, Water Available
Waterfront false
View Y/N false
Parking Type Attached - Side, Aggregate, Driveway
Private Pool false
Building
Lot Description Level
Story 2
Sewer Public Sewer
Water Public
Structure Type Brick
New Construction true
Schools
Elementary Schools Sunset Elementary School
Middle Schools Sunset Middle School
High Schools Nolensville High School
Others
Senior Community false
Read Less Info
Want to know what your home might be worth? Contact us for a FREE valuation!

Our team is ready to help you sell your home for the highest possible price ASAP

© 2024 Listings courtesy of RealTrac as distributed by MLS GRID. All Rights Reserved.

"My job is to find and attract mastery-based agents to the office, protect the culture, and make sure everyone is happy! "






