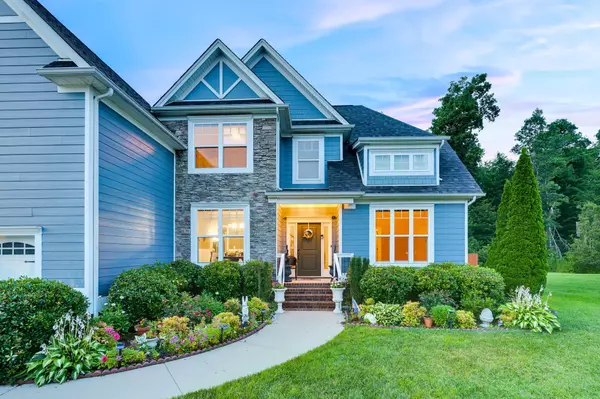$549,000
$545,000
0.7%For more information regarding the value of a property, please contact us for a free consultation.
5 Beds
3 Baths
2,734 SqFt
SOLD DATE : 08/07/2024
Key Details
Sold Price $549,000
Property Type Single Family Home
Sub Type Single Family Residence
Listing Status Sold
Purchase Type For Sale
Square Footage 2,734 sqft
Price per Sqft $200
Subdivision Stonewall Farms
MLS Listing ID 2688921
Sold Date 08/07/24
Bedrooms 5
Full Baths 3
HOA Y/N No
Year Built 2013
Annual Tax Amount $2,063
Lot Size 10,890 Sqft
Acres 0.25
Lot Dimensions 93.50X122.71
Property Description
This is just the home you have been waiting for! You will not only be situated in the HEART of HIXSON, but also just MINUTES from the LAKE and all the fun activities that are available at CHESTER FROST PARK and the HIXSON GREENWAY (fishing, kayaking, hiking, camping, and more). This 5 bedroom, 3 bath home is now available to you and your loved ones! From the moment you set foot on the property, you will be welcomed by beautiful landscaping and a FRESHLY PAINTED HARDIE BOARD EXTERIOR and front door. You will be greeted by an ALL-HARDWOOD FOYER under an 18-FOOT CEILING with a skylight window above for added natural lighting. EVERY ROOM IN THIS HOME HAS BEEN PROFFESSIONALLY REPAINTED! As you continue your tour, you will also notice REAL HARDWOOD FLOORING EXTENDING THROUGHOUT MOST OF THE MAIN LEVEL. A formal dining room with expansive trim work is just the place you will be delighted to host all your future gatherings and special occasions.
Location
State TN
County Hamilton County
Interior
Interior Features High Ceilings, Open Floorplan, Walk-In Closet(s), Primary Bedroom Main Floor
Heating Central, Natural Gas
Cooling Central Air, Electric
Flooring Finished Wood, Tile
Fireplaces Number 1
Fireplace Y
Appliance Disposal, Dishwasher
Exterior
Exterior Feature Garage Door Opener
Garage Spaces 2.0
Utilities Available Electricity Available, Water Available
Waterfront false
View Y/N false
Roof Type Other
Parking Type Attached - Front
Private Pool false
Building
Lot Description Level, Wooded, Other
Story 1.5
Water Public
Structure Type Stone,Vinyl Siding,Brick,Other
New Construction false
Schools
Elementary Schools Middle Valley Elementary School
Middle Schools Hixson Middle School
High Schools Hixson High School
Others
Senior Community false
Read Less Info
Want to know what your home might be worth? Contact us for a FREE valuation!

Our team is ready to help you sell your home for the highest possible price ASAP

© 2024 Listings courtesy of RealTrac as distributed by MLS GRID. All Rights Reserved.

"My job is to find and attract mastery-based agents to the office, protect the culture, and make sure everyone is happy! "






