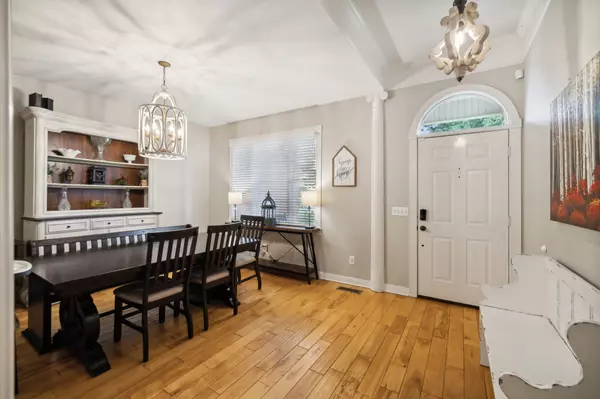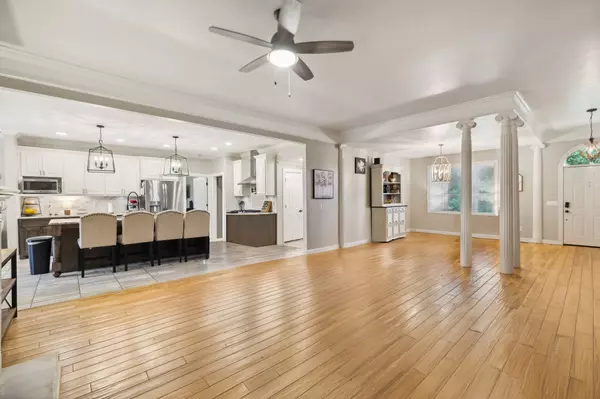$580,000
$635,900
8.8%For more information regarding the value of a property, please contact us for a free consultation.
4 Beds
4 Baths
3,966 SqFt
SOLD DATE : 08/05/2024
Key Details
Sold Price $580,000
Property Type Single Family Home
Sub Type Single Family Residence
Listing Status Sold
Purchase Type For Sale
Square Footage 3,966 sqft
Price per Sqft $146
Subdivision Riverview Subd
MLS Listing ID 2653033
Sold Date 08/05/24
Bedrooms 4
Full Baths 4
HOA Y/N No
Year Built 1995
Annual Tax Amount $2,109
Lot Size 0.830 Acres
Acres 0.83
Lot Dimensions 100 X 335 IRR
Property Description
Welcome to your dream home! This potential 5-bedroom, 4-bath gem boasts stunning features throughout. Relax in the inviting living room centered around a natural gas fireplace. The kitchen is a chef's delight with granite countertops, tile backsplash, stainless steel appliances, and a convenient pot filler. Step into the formal dining room adorned with stunning columns, hardwood floors and a charming farmhouse chandelier. Retreat to the luxurious primary bedroom offering his and hers closets, a clawfoot tub, and a tiled walk-in shower. Upstairs, BRAND NEW carpet has been installed. Outside, enjoy the large fenced backyard with a firepit and patio, perfect for entertaining. This home also features an encapsulated crawl space with a dehumidifier and vent, a smart thermostat, and a split-level bonus area. With its prime location on a golf course! Don't miss out on this exceptional home!
Location
State TN
County Bedford County
Rooms
Main Level Bedrooms 3
Interior
Interior Features Ceiling Fan(s), Entry Foyer, Smart Camera(s)/Recording, Smart Thermostat, Storage
Heating Central
Cooling Central Air
Flooring Carpet, Finished Wood, Tile
Fireplaces Number 1
Fireplace Y
Appliance Dishwasher, Disposal, Microwave, Refrigerator
Exterior
Exterior Feature Storage
Garage Spaces 2.0
Utilities Available Water Available
Waterfront false
View Y/N false
Roof Type Shingle
Parking Type Attached - Side
Private Pool false
Building
Story 2
Sewer Septic Tank
Water Private
Structure Type Brick,Vinyl Siding
New Construction false
Schools
Elementary Schools Liberty Elementary
Middle Schools Liberty Elementary
High Schools Shelbyville Central High School
Others
Senior Community false
Read Less Info
Want to know what your home might be worth? Contact us for a FREE valuation!

Our team is ready to help you sell your home for the highest possible price ASAP

© 2024 Listings courtesy of RealTrac as distributed by MLS GRID. All Rights Reserved.

"My job is to find and attract mastery-based agents to the office, protect the culture, and make sure everyone is happy! "






