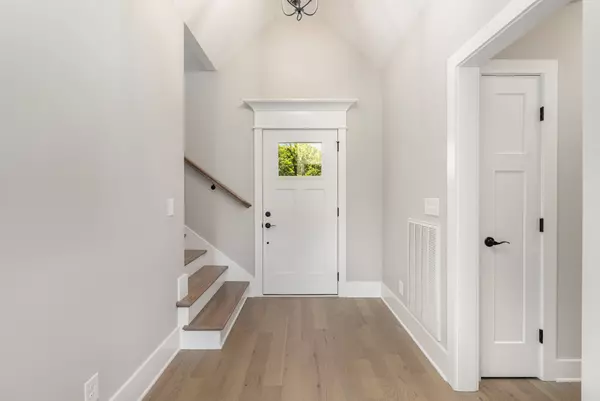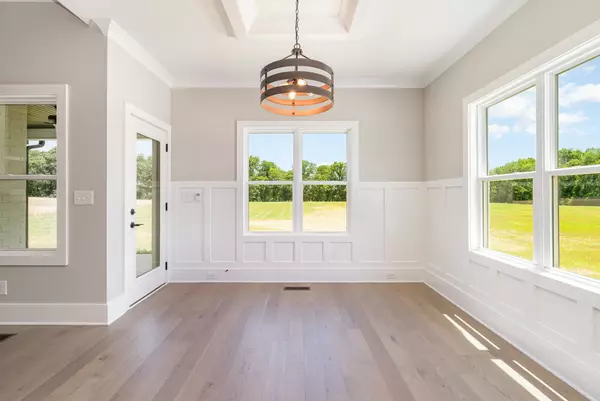$639,777
$639,777
For more information regarding the value of a property, please contact us for a free consultation.
4 Beds
3 Baths
2,634 SqFt
SOLD DATE : 07/31/2024
Key Details
Sold Price $639,777
Property Type Single Family Home
Sub Type Single Family Residence
Listing Status Sold
Purchase Type For Sale
Square Footage 2,634 sqft
Price per Sqft $242
Subdivision Freedom Estates
MLS Listing ID 2667051
Sold Date 07/31/24
Bedrooms 4
Full Baths 3
HOA Y/N No
Year Built 2024
Annual Tax Amount $1
Lot Size 1.730 Acres
Acres 1.73
Property Description
4th of July SPECIAL PRICING with an additional $8,000 in closing cost incentives from builder & preferred lender. Only a 10 Day Holiday Reduced Pricing. Another quality home by Fleming Homes LLC, this is the Lora Plan. This 4 bedroom 3 bath residence showcases a spacious open floor plan that flows so eloquently that you will love every square inch. From the beautiful kitchen perfect for a large family, 3 bedrooms on the main level, the spa like master bathroom, exquisite trim work, perfect color selections, and an asphalt driveway. Nestled on 1.73 acres along a quiet country road, it offers the tranquility of rural living while being just minutes from Lebanon, Gallatin, and Hartsville. With no HOA fees, this property provides the freedom to bring your animals and build your dream shop. Call today to schedule your showing and ask about our preferred lender incentive.
Location
State TN
County Trousdale County
Rooms
Main Level Bedrooms 3
Interior
Interior Features Ceiling Fan(s), Storage, Walk-In Closet(s), Primary Bedroom Main Floor, High Speed Internet
Heating Central
Cooling Central Air
Flooring Carpet, Tile, Vinyl
Fireplaces Number 1
Fireplace Y
Appliance Dishwasher, Disposal, Microwave
Exterior
Garage Spaces 2.0
Utilities Available Water Available
Waterfront false
View Y/N false
Parking Type Attached
Private Pool false
Building
Story 2
Sewer Septic Tank
Water Private
Structure Type Brick
New Construction true
Schools
Elementary Schools Trousdale Co Elementary
Middle Schools Jim Satterfield Middle School
High Schools Trousdale Co High School
Others
Senior Community false
Read Less Info
Want to know what your home might be worth? Contact us for a FREE valuation!

Our team is ready to help you sell your home for the highest possible price ASAP

© 2024 Listings courtesy of RealTrac as distributed by MLS GRID. All Rights Reserved.

"My job is to find and attract mastery-based agents to the office, protect the culture, and make sure everyone is happy! "






