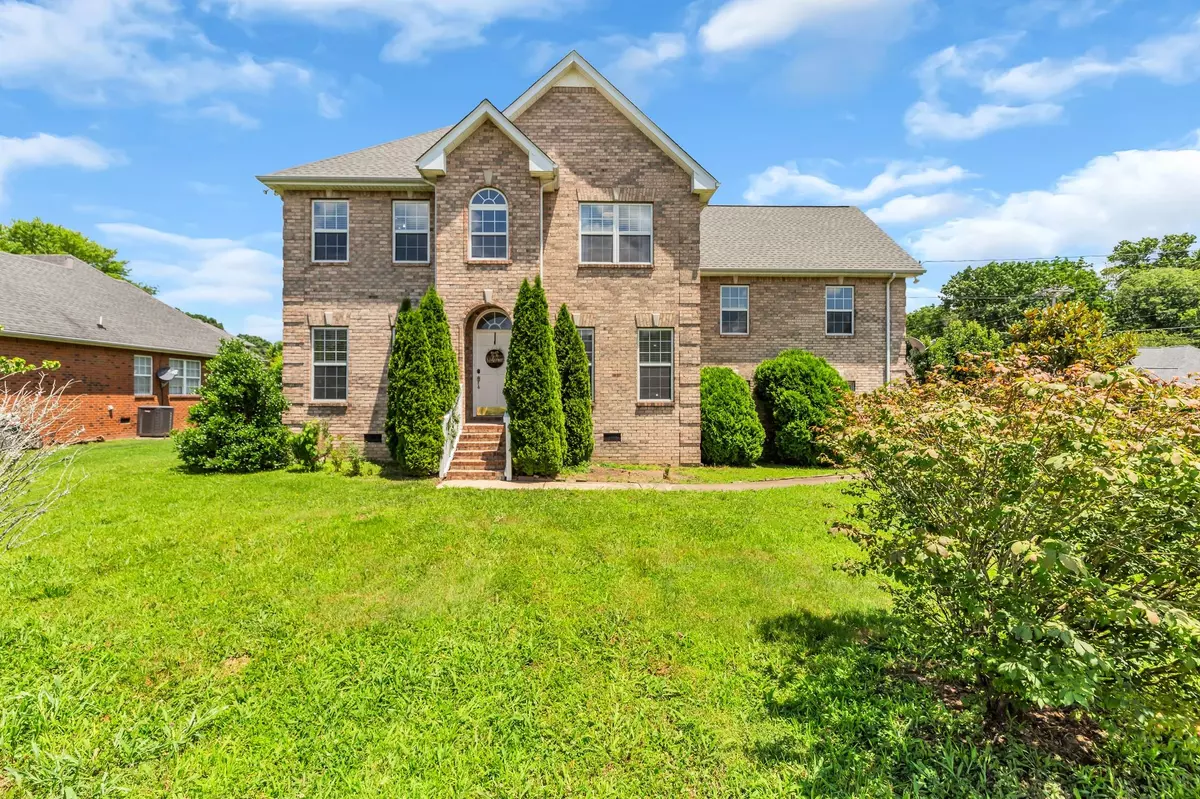$565,900
$560,000
1.1%For more information regarding the value of a property, please contact us for a free consultation.
5 Beds
4 Baths
3,210 SqFt
SOLD DATE : 07/18/2024
Key Details
Sold Price $565,900
Property Type Single Family Home
Sub Type Single Family Residence
Listing Status Sold
Purchase Type For Sale
Square Footage 3,210 sqft
Price per Sqft $176
Subdivision Potts Crossing Annex Ph 1
MLS Listing ID 2665202
Sold Date 07/18/24
Bedrooms 5
Full Baths 3
Half Baths 1
HOA Y/N No
Year Built 2001
Annual Tax Amount $2,581
Lot Size 0.320 Acres
Acres 0.32
Lot Dimensions 87.04 X 135.02 IRR
Property Description
Step into this stunning 5-bedroom, 3 1/2 bathroom residence with space for all of your needs. Nestled in a serene neighborhood, this home offers a haven of tranquility with its spacious layout and thoughtful design. The expansive kitchen with ample counter space and cabinets is a great focal point in this home. The living room exudes warmth and sophistication, featuring a cozy fireplace where you can unwind and relax after a long day. With its large windows, the living room offers abundant natural light, creating an inviting ambiance throughout. Indulge in the ultimate retreat in the massive primary bedroom suite, complete with its own fireplace, providing a cozy sanctuary for quiet evenings. Outside, the entertainment continues with a sprawling outdoor entertaining area. Whether hosting summer barbecues or enjoying quiet mornings with a cup of coffee, this outdoor space is sure to impress.
Location
State TN
County Rutherford County
Interior
Interior Features Ceiling Fan(s), Entry Foyer, Extra Closets, Pantry, Walk-In Closet(s)
Heating Central, Electric
Cooling Central Air, Electric
Flooring Finished Wood, Laminate, Vinyl
Fireplaces Number 2
Fireplace Y
Appliance Dishwasher, Microwave
Exterior
Utilities Available Electricity Available, Water Available
Waterfront false
View Y/N false
Roof Type Shingle
Parking Type Concrete, Driveway
Private Pool false
Building
Lot Description Corner Lot, Level
Story 2
Sewer Septic Tank
Water Public
Structure Type Brick
New Construction false
Schools
Elementary Schools Rock Springs Elementary
Middle Schools Rock Springs Middle School
High Schools Stewarts Creek High School
Others
Senior Community false
Read Less Info
Want to know what your home might be worth? Contact us for a FREE valuation!

Our team is ready to help you sell your home for the highest possible price ASAP

© 2024 Listings courtesy of RealTrac as distributed by MLS GRID. All Rights Reserved.

"My job is to find and attract mastery-based agents to the office, protect the culture, and make sure everyone is happy! "






