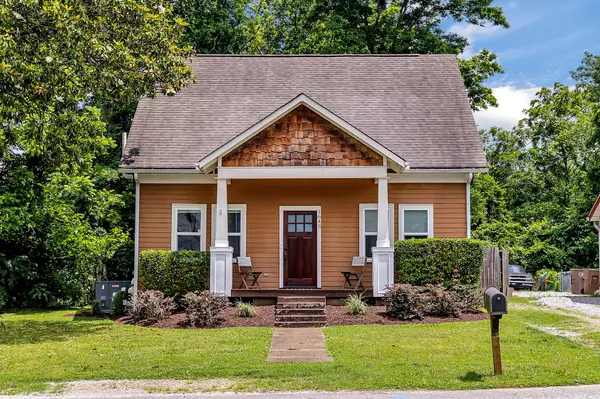$625,000
$625,000
For more information regarding the value of a property, please contact us for a free consultation.
3 Beds
3 Baths
1,711 SqFt
SOLD DATE : 07/17/2024
Key Details
Sold Price $625,000
Property Type Single Family Home
Sub Type Single Family Residence
Listing Status Sold
Purchase Type For Sale
Square Footage 1,711 sqft
Price per Sqft $365
Subdivision Coggins
MLS Listing ID 2660552
Sold Date 07/17/24
Bedrooms 3
Full Baths 2
Half Baths 1
HOA Y/N No
Year Built 1934
Annual Tax Amount $2,996
Lot Size 9,147 Sqft
Acres 0.21
Lot Dimensions 58 X 162
Property Description
A quintessential impeccably designed East Nashville Cottage; 3bd/2.5ba abode set perfectly on a lrg lot. Pristine hardwood flrs grace the main level: light drenched living room w/soaring ceiling showcase a dbl sided fp accented w/glazed ceramic tiles, well-appointed kitchen featuring Bespoke Samsung appliances, intimate dining area & laundry area replete w/Samsung washer/dryer. Spacious primary bedroom boasts a beautiful coffered ceiling & stunning designer ensuite bath w/walk-in closet. Upstairs, 2 bdrm w/a Jack n Jill bath & flex space that overlooks the living room. Lrg fenced backyard provides the perfect space for outdoor entertainment, patio for al fresco dining/lounging. Embrace the Eastside's vibrant lifestyle/neighborhoods: Shelby Park, city's best dining/bars, shops, venues etc. The meticulous care/design/attention to detail ensures a gem not to miss: Poised to welcome those that appreciate the best of city living!
Location
State TN
County Davidson County
Rooms
Main Level Bedrooms 1
Interior
Interior Features Ceiling Fan(s), High Ceilings, Smart Light(s), Smart Thermostat, Storage, Walk-In Closet(s), Primary Bedroom Main Floor
Heating Central
Cooling Central Air
Flooring Carpet, Finished Wood, Tile
Fireplaces Number 1
Fireplace Y
Appliance Dishwasher, Dryer, ENERGY STAR Qualified Appliances, Refrigerator, Washer
Exterior
Garage Spaces 1.0
Utilities Available Water Available
Waterfront false
View Y/N false
Roof Type Shingle
Parking Type Detached
Private Pool false
Building
Lot Description Corner Lot, Level
Story 2
Sewer Public Sewer
Water Public
Structure Type Fiber Cement,Hardboard Siding
New Construction false
Schools
Elementary Schools Inglewood Elementary
Middle Schools Isaac Litton Middle
High Schools Stratford Stem Magnet School Upper Campus
Others
Senior Community false
Read Less Info
Want to know what your home might be worth? Contact us for a FREE valuation!

Our team is ready to help you sell your home for the highest possible price ASAP

© 2024 Listings courtesy of RealTrac as distributed by MLS GRID. All Rights Reserved.

"My job is to find and attract mastery-based agents to the office, protect the culture, and make sure everyone is happy! "






