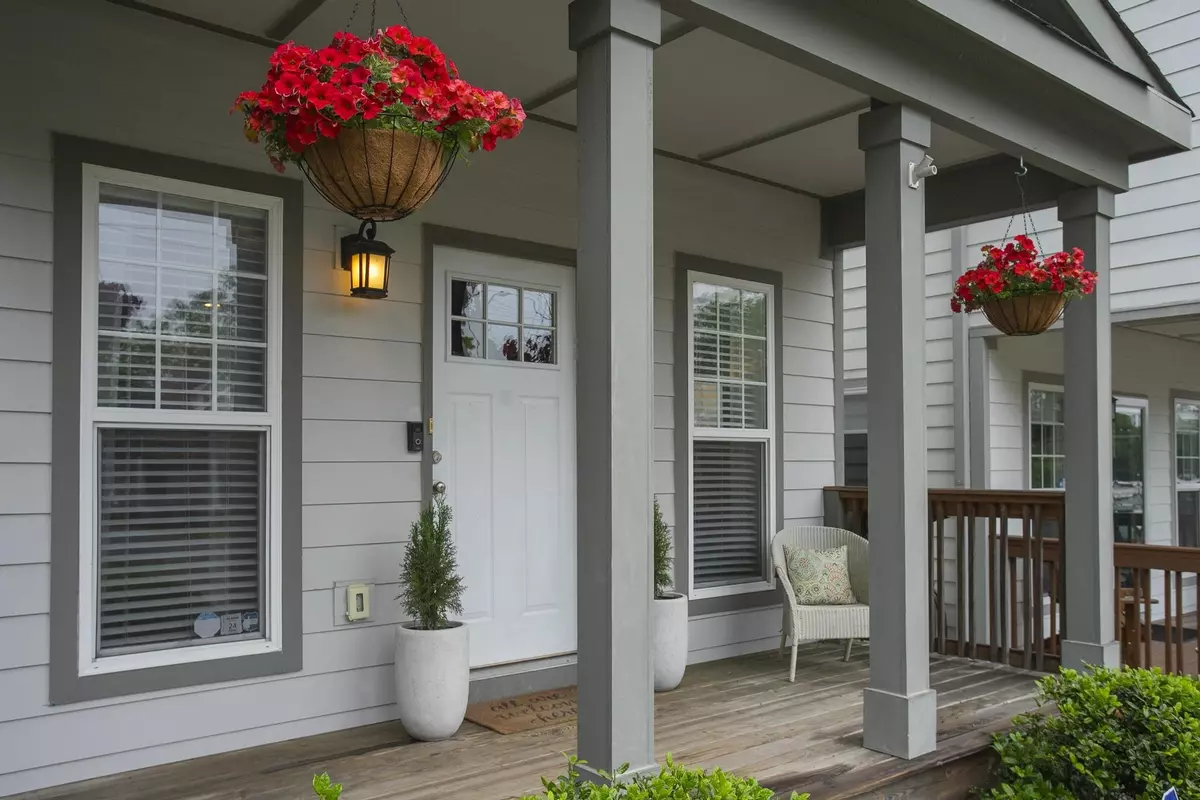$570,000
$575,000
0.9%For more information regarding the value of a property, please contact us for a free consultation.
3 Beds
3 Baths
1,955 SqFt
SOLD DATE : 07/10/2024
Key Details
Sold Price $570,000
Property Type Single Family Home
Sub Type Horizontal Property Regime - Detached
Listing Status Sold
Purchase Type For Sale
Square Footage 1,955 sqft
Price per Sqft $291
Subdivision East Nashville
MLS Listing ID 2655113
Sold Date 07/10/24
Bedrooms 3
Full Baths 2
Half Baths 1
HOA Fees $70/mo
HOA Y/N Yes
Year Built 2017
Annual Tax Amount $3,461
Lot Size 1,306 Sqft
Acres 0.03
Property Description
Welcome to your oasis of charm in the heart of East Nashville! Built in 2017, this delightful home seamlessly blends modern convenience with the vibrant character that defines this eclectic neighborhood. Step inside and be greeted by an abundance of natural light that illuminates the open floor plan, enhancing the spaciousness of the living area. The main level boasts a cozy yet stylish atmosphere, perfect for both relaxing evenings and entertaining guests. The kitchen has both granite countertops and butcher block island, stainless steel appliances, and ample cabinet space. Adjacent to the kitchen is the dining area, ideal for enjoying meals with family and friends. From here, step out onto the screened-in deck, where you can savor your morning coffee or unwind with a glass of wine as you take in the serene surroundings. Three spacious bedrooms upstairs with primary having vaulted ceilings and all bedrooms have walk in closets. Home is minutes from downtown and tons of restaurants.
Location
State TN
County Davidson County
Interior
Interior Features Ceiling Fan(s), Extra Closets, Pantry, Storage, Walk-In Closet(s)
Heating Central, Natural Gas
Cooling Central Air, Electric
Flooring Carpet, Finished Wood, Tile
Fireplace N
Appliance Dishwasher, Disposal, Dryer, Microwave, Refrigerator, Washer
Exterior
Utilities Available Electricity Available, Water Available
Waterfront false
View Y/N false
Parking Type Driveway
Private Pool false
Building
Lot Description Level
Story 2
Sewer Public Sewer
Water Public
Structure Type Fiber Cement,Hardboard Siding
New Construction false
Schools
Elementary Schools Hattie Cotton Elementary
Middle Schools Jere Baxter Middle
High Schools Maplewood Comp High School
Others
HOA Fee Include Maintenance Grounds
Senior Community false
Read Less Info
Want to know what your home might be worth? Contact us for a FREE valuation!

Our team is ready to help you sell your home for the highest possible price ASAP

© 2024 Listings courtesy of RealTrac as distributed by MLS GRID. All Rights Reserved.

"My job is to find and attract mastery-based agents to the office, protect the culture, and make sure everyone is happy! "






