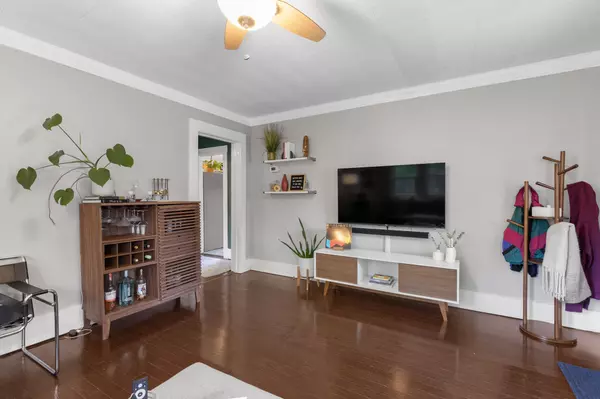$453,000
$444,000
2.0%For more information regarding the value of a property, please contact us for a free consultation.
2 Beds
1 Bath
992 SqFt
SOLD DATE : 06/27/2024
Key Details
Sold Price $453,000
Property Type Single Family Home
Sub Type Single Family Residence
Listing Status Sold
Purchase Type For Sale
Square Footage 992 sqft
Price per Sqft $456
Subdivision Eastmoreland Place
MLS Listing ID 2656648
Sold Date 06/27/24
Bedrooms 2
Full Baths 1
HOA Y/N No
Year Built 1940
Annual Tax Amount $2,597
Lot Size 7,405 Sqft
Acres 0.17
Lot Dimensions 50 X 140
Property Description
**UPDATE: OPEN Houses CANCELLED** Back-up Offer WELCOME!! Welcome home to this 1940s *Cozy Craftsman*. Walk to beloved East Nashville spots like Retrograde Coffee, Southern Grist, Shugga Hi Bakery & just ~1 mile away from 104-acre "River North" development bringing new office, hospitality, retail, & residential uses to the area starting Q4 2024. Home itself offers a renovated kitchen + bath; eat-in kitchen with pantry & stainless-steel appliances; large walk-in closet off the primary BR, hardwood & tile flooring; separate laundry room and 800sf+ attic. Outdoor living includes a large covered front porch, gracious back deck, and fully-fenced backyard. 2-car 360sf+ garage with electrical makes for a great workshop, plus 2-car carport, driveway & plenty of off-street parking. All this AND zoning allows a DADU by-right via zoning overlay (build new or renovate existing garage). Encapsulated crawlspace with dehumidifier & structural reinforcement by AFS in 2022 with transferable warranty.
Location
State TN
County Davidson County
Rooms
Main Level Bedrooms 2
Interior
Interior Features Ceiling Fan(s), Redecorated, Storage, Walk-In Closet(s)
Heating Central, Electric
Cooling Central Air, Electric
Flooring Finished Wood, Laminate, Tile
Fireplace N
Appliance Dryer, Refrigerator, Washer
Exterior
Exterior Feature Storage
Garage Spaces 2.0
Utilities Available Electricity Available, Water Available
Waterfront false
View Y/N false
Roof Type Shingle
Parking Type Detached, Driveway, Gravel
Private Pool false
Building
Lot Description Level
Story 1
Sewer Public Sewer
Water Public
Structure Type Aluminum Siding
New Construction false
Schools
Elementary Schools Shwab Elementary
Middle Schools Jere Baxter Middle
High Schools Maplewood Comp High School
Others
Senior Community false
Read Less Info
Want to know what your home might be worth? Contact us for a FREE valuation!

Our team is ready to help you sell your home for the highest possible price ASAP

© 2024 Listings courtesy of RealTrac as distributed by MLS GRID. All Rights Reserved.

"My job is to find and attract mastery-based agents to the office, protect the culture, and make sure everyone is happy! "






