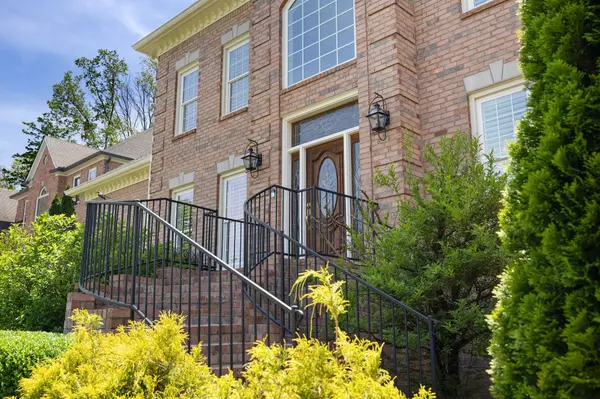$1,167,000
$1,200,000
2.8%For more information regarding the value of a property, please contact us for a free consultation.
4 Beds
4 Baths
3,905 SqFt
SOLD DATE : 06/28/2024
Key Details
Sold Price $1,167,000
Property Type Single Family Home
Sub Type Single Family Residence
Listing Status Sold
Purchase Type For Sale
Square Footage 3,905 sqft
Price per Sqft $298
Subdivision Raintree Forest So Sec 2
MLS Listing ID 2647049
Sold Date 06/28/24
Bedrooms 4
Full Baths 3
Half Baths 1
HOA Fees $70/mo
HOA Y/N Yes
Year Built 1995
Annual Tax Amount $3,642
Lot Size 0.350 Acres
Acres 0.35
Lot Dimensions 85 X 176
Property Description
Nestled in a coveted neighborhood renowned for its excellent schools and desirable location, this beautiful home has been recently renovated and is move in ready. It features a new roof, new carpet throughout, sanded and finished hardwood floors, fresh paint, new fixtures, epoxy flooring, plantation shutters and an updated kitchen. Upstairs, the bedrooms and bathrooms have been renovated. This home offers ample amounts of storage throughout as well. This community offers several great amenities, including a pool and tennis courts that are included in the HOA dues.
Location
State TN
County Williamson County
Rooms
Main Level Bedrooms 1
Interior
Interior Features Entry Foyer, Extra Closets, High Ceilings, Walk-In Closet(s), Primary Bedroom Main Floor
Heating Central, Natural Gas
Cooling Central Air, Electric
Flooring Carpet, Finished Wood, Tile
Fireplaces Number 1
Fireplace Y
Appliance Dishwasher, Dryer, Microwave, Refrigerator, Washer
Exterior
Exterior Feature Garage Door Opener
Garage Spaces 2.0
Utilities Available Electricity Available, Water Available
Waterfront false
View Y/N false
Parking Type Attached - Rear
Private Pool false
Building
Story 2
Sewer Public Sewer
Water Public
Structure Type Brick
New Construction false
Schools
Elementary Schools Kenrose Elementary
Middle Schools Woodland Middle School
High Schools Ravenwood High School
Others
HOA Fee Include Recreation Facilities
Senior Community false
Read Less Info
Want to know what your home might be worth? Contact us for a FREE valuation!

Our team is ready to help you sell your home for the highest possible price ASAP

© 2024 Listings courtesy of RealTrac as distributed by MLS GRID. All Rights Reserved.

"My job is to find and attract mastery-based agents to the office, protect the culture, and make sure everyone is happy! "






