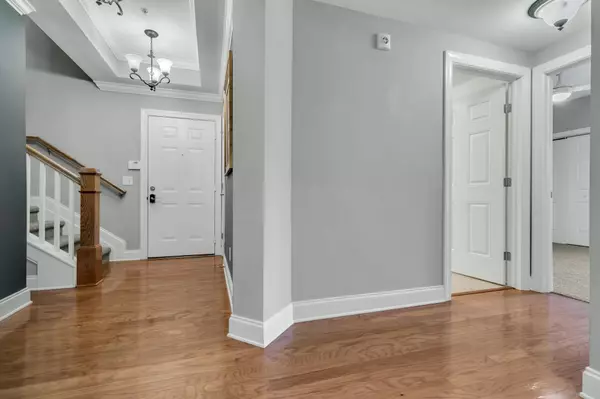$475,000
$475,000
For more information regarding the value of a property, please contact us for a free consultation.
2 Beds
2 Baths
1,437 SqFt
SOLD DATE : 06/28/2024
Key Details
Sold Price $475,000
Property Type Condo
Sub Type Other Condo
Listing Status Sold
Purchase Type For Sale
Square Footage 1,437 sqft
Price per Sqft $330
Subdivision Parkside @ Aspen Grove
MLS Listing ID 2664660
Sold Date 06/28/24
Bedrooms 2
Full Baths 2
HOA Fees $460/mo
HOA Y/N Yes
Year Built 2007
Annual Tax Amount $2,159
Property Description
Experience luxury living at this prestigious Franklin/Cool Springs location. Spacious 2-bedroom, 2-bathroom + loft spread across 1437 square feet. Located at the penthouse level, on the third floor (with elevator), where soaring ceilings create a spacious feel. Arrive home effortlessly with the convenience of a private one-car garage and ample open parking. Elegant, gleaming marble floors gracing the kitchen and both bathrooms, exuding a timeless charm and sophistication. Entertain in style with granite countertops throughout. Indulge in the ultimate relaxation in the primary bathroom's posh zero-entry shower, offering a spa-like retreat within the comfort of your own home. Nestled in the gated & private enclave of Cool Springs, revel in tranquility and security while still being within walking distance of Franklin's vibrant dining, shopping, and entertainment scene. Elevate your lifestyle to new heights at this Franklin Luxury Condo.
Location
State TN
County Williamson County
Rooms
Main Level Bedrooms 2
Interior
Interior Features Ceiling Fan(s), Elevator, Entry Foyer, High Ceilings, Pantry, Storage, Walk-In Closet(s), Primary Bedroom Main Floor, High Speed Internet
Heating Central, Electric
Cooling Central Air, Electric
Flooring Carpet, Finished Wood, Marble
Fireplaces Number 1
Fireplace Y
Appliance Dishwasher, Disposal, Dryer, Microwave, Refrigerator, Washer
Exterior
Exterior Feature Balcony, Garage Door Opener, Irrigation System
Garage Spaces 1.0
Pool In Ground
Utilities Available Electricity Available, Water Available, Cable Connected
Waterfront false
View Y/N false
Parking Type Attached
Private Pool true
Building
Lot Description Level
Story 1.5
Sewer Public Sewer
Water Public
Structure Type Brick
New Construction false
Schools
Elementary Schools Johnson Elementary
Middle Schools Freedom Middle School
High Schools Centennial High School
Others
HOA Fee Include Exterior Maintenance,Insurance,Sewer,Water
Senior Community false
Read Less Info
Want to know what your home might be worth? Contact us for a FREE valuation!

Our team is ready to help you sell your home for the highest possible price ASAP

© 2024 Listings courtesy of RealTrac as distributed by MLS GRID. All Rights Reserved.

"My job is to find and attract mastery-based agents to the office, protect the culture, and make sure everyone is happy! "






