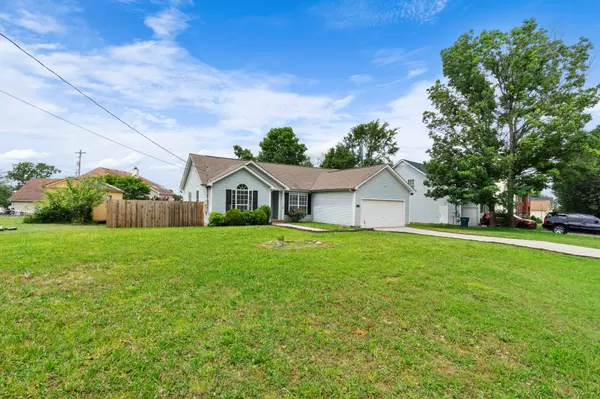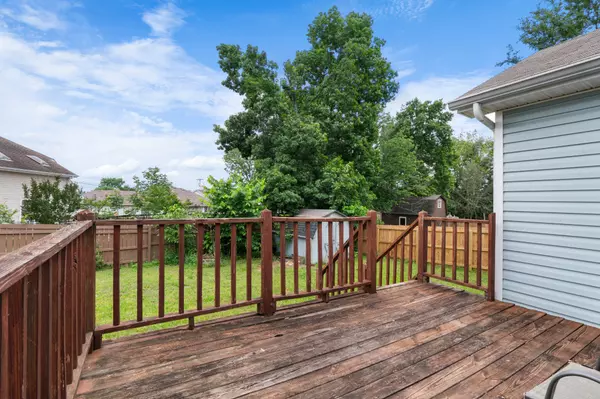$365,000
$372,900
2.1%For more information regarding the value of a property, please contact us for a free consultation.
3 Beds
2 Baths
1,432 SqFt
SOLD DATE : 06/26/2024
Key Details
Sold Price $365,000
Property Type Single Family Home
Sub Type Single Family Residence
Listing Status Sold
Purchase Type For Sale
Square Footage 1,432 sqft
Price per Sqft $254
Subdivision Lake Forest Est Phase 4
MLS Listing ID 2655351
Sold Date 06/26/24
Bedrooms 3
Full Baths 2
HOA Y/N No
Year Built 1994
Annual Tax Amount $1,621
Lot Size 10,890 Sqft
Acres 0.25
Lot Dimensions 106.81 X 134.82 IRR
Property Description
This charming property is move-in ready for new owners! Welcome to this lovely 3 - bedroom, 1- flex room, 2-bathroom home! Walk into a living room that boasts a cozy fireplace, perfect for chilly winter nights and vaulted ceilings that flow into the kitchen and dining area. The Kitchen is well-appointed with ample counter space and cabinetry, making it a joy to cook and entertain. The heart of the home is the flex room, which offers endless possibilities for a home office, playroom or media room. With it's own dedicated door and ample natural light, this space is sure to be your favorite! But the best part? The outdoor living spaces! The backyard is fenced and private, perfect for entertaining friends and family. And with a two-car garage, there's plenty of room to store your vehicles and all your gear. All Kitchen appliances remain- Washer & dryer included- Freshly painted house- HVAC 2023- Water Heater 2013- Carpet is approx 5 years old.
Location
State TN
County Rutherford County
Rooms
Main Level Bedrooms 3
Interior
Interior Features Ceiling Fan(s), Entry Foyer, High Ceilings, Walk-In Closet(s)
Heating Central, Electric
Cooling Central Air, Electric
Flooring Carpet, Vinyl
Fireplaces Number 1
Fireplace Y
Appliance Dishwasher, Dryer, Microwave, Refrigerator, Washer
Exterior
Exterior Feature Garage Door Opener, Storage
Garage Spaces 2.0
Utilities Available Electricity Available, Water Available
Waterfront false
View Y/N false
Parking Type Attached
Private Pool false
Building
Story 1
Sewer Public Sewer
Water Public
Structure Type Vinyl Siding
New Construction false
Schools
Elementary Schools Lavergne Lake Elementary School
Middle Schools Lavergne Middle School
High Schools Lavergne High School
Others
Senior Community false
Read Less Info
Want to know what your home might be worth? Contact us for a FREE valuation!

Our team is ready to help you sell your home for the highest possible price ASAP

© 2024 Listings courtesy of RealTrac as distributed by MLS GRID. All Rights Reserved.

"My job is to find and attract mastery-based agents to the office, protect the culture, and make sure everyone is happy! "






