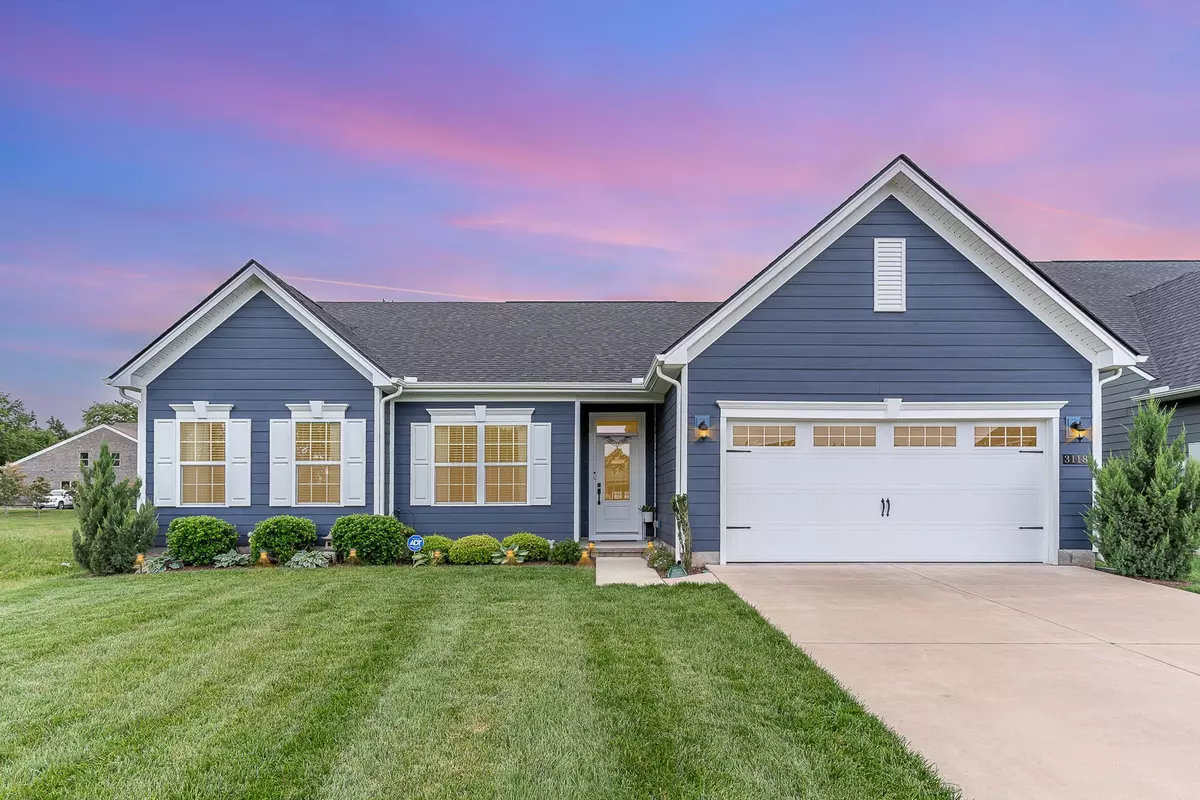$449,000
$449,000
For more information regarding the value of a property, please contact us for a free consultation.
3 Beds
2 Baths
1,855 SqFt
SOLD DATE : 06/21/2024
Key Details
Sold Price $449,000
Property Type Single Family Home
Sub Type Single Family Residence
Listing Status Sold
Purchase Type For Sale
Square Footage 1,855 sqft
Price per Sqft $242
Subdivision Three Rivers Sec 8
MLS Listing ID 2655022
Sold Date 06/21/24
Bedrooms 3
Full Baths 2
HOA Fees $100/mo
HOA Y/N Yes
Year Built 2020
Annual Tax Amount $2,680
Lot Size 8,276 Sqft
Acres 0.19
Property Description
PREMIUM LOT! CUL DE SAC, BEAUTIFUL and no neighboring home on left. This home features upgrades to LPV flooring that offers scratch resistance, updated cabinetry with soft close and pullout shelves, quartz countertop and subway tile backsplash in kitchen. Kitchen has built in oven/microwave and additional stove/oven and has walk-in pantry. House is newly painted inside, with NEW interior plantation shutters in main living area/primary bedroom. This home has a large primary bedroom with his and her walk-in closets and a walk-in tile shower with tiled seat and dual shower heads. Ceiling fans in all rooms and on patio. Separate laundry room and mudroom area with built-in bench from garage. Off the dining room is a screened in porch, with additional concrete patio, that can be accessed through the primary suite as well. Backyard is fully fenced and home has security system. This beautiful home is located in the desirable Three Rivers Neighborhood. Quick access to Veterans, I-24, and 840.
Location
State TN
County Rutherford County
Rooms
Main Level Bedrooms 3
Interior
Interior Features Ceiling Fan(s), Entry Foyer, Pantry, Walk-In Closet(s)
Heating Electric
Cooling Electric
Flooring Carpet, Laminate
Fireplace N
Appliance Dishwasher, Microwave
Exterior
Garage Spaces 2.0
Utilities Available Electricity Available, Water Available, Sewer Available
Waterfront false
View Y/N false
Parking Type Attached - Front
Private Pool false
Building
Lot Description Cul-De-Sac, Level
Story 1
Sewer Sewer Available
Water Public
Structure Type Hardboard Siding
New Construction false
Schools
Elementary Schools Salem Elementary School
Middle Schools Rockvale Middle School
High Schools Rockvale High School
Others
HOA Fee Include Maintenance Grounds,Recreation Facilities
Senior Community false
Read Less Info
Want to know what your home might be worth? Contact us for a FREE valuation!

Our team is ready to help you sell your home for the highest possible price ASAP

© 2024 Listings courtesy of RealTrac as distributed by MLS GRID. All Rights Reserved.

"My job is to find and attract mastery-based agents to the office, protect the culture, and make sure everyone is happy! "






